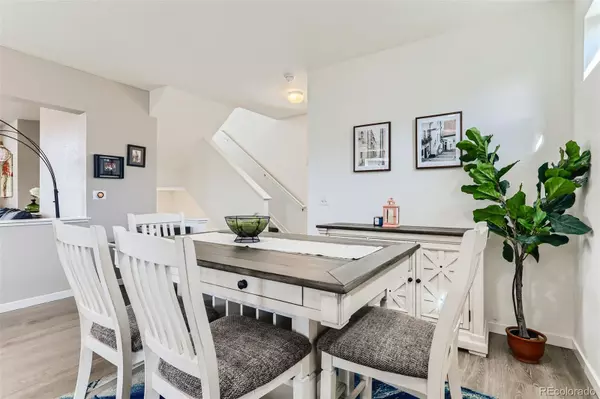$555,000
$530,000
4.7%For more information regarding the value of a property, please contact us for a free consultation.
3 Beds
4 Baths
2,294 SqFt
SOLD DATE : 04/13/2022
Key Details
Sold Price $555,000
Property Type Single Family Home
Sub Type Single Family Residence
Listing Status Sold
Purchase Type For Sale
Square Footage 2,294 sqft
Price per Sqft $241
Subdivision Green Valley Ranch
MLS Listing ID 7212773
Sold Date 04/13/22
Style Contemporary
Bedrooms 3
Full Baths 2
Half Baths 2
HOA Y/N No
Abv Grd Liv Area 2,294
Originating Board recolorado
Year Built 2016
Annual Tax Amount $5,228
Tax Year 2020
Lot Size 3,049 Sqft
Acres 0.07
Property Description
New, modern, hip - Green Valley Ranch has it all - and then some! With countless local amenities, it is no wonder why so many Denverites call this wonderful place home. Located on the quiet west side away from the hustle & bustle of GVR Blvd, 4883 Halifax boasts modern living with space & privacy for everyone. You will love the main floor with open kitchen & living room, featuring a center island, appliances, granite countertops, lots of natural light, a powder room, walk out balcony, fireplace & more. Upstairs is a sizable master suite with walk-in closet, two additional bedrooms (both ideal for a home office), full bath, linen closet & convenient laundry room (washer & dryer included!). Downstairs conveniently includes a half bath and a flex space, giving you plenty of room for a home gym or game room. Outside you will love spending time grilling or relaxing on your back patio, gardening in the beds, and doing very little yardwork! Walk 2 minutes to Ebert's Terrace and/or Green Valley Ranch Golf Club for food, drinks, golf & lessons. The Denver Public Library is 5 minutes away, as are Natural Grocers, King Soopers and all sorts of other shops & restaurants, banks, schools & more. And if you haven't already been to The Gaylord Rockies Resort, you will love the close proximity of its alpine charm. Plus DIA is only 10 minutes away. Come see this friendly community and don't miss your chance to own this wonderful home.
Location
State CO
County Denver
Zoning R-MU-20
Rooms
Basement Bath/Stubbed, Finished, Walk-Out Access
Interior
Interior Features Eat-in Kitchen, Entrance Foyer, Granite Counters, High Ceilings, Kitchen Island, Primary Suite, Open Floorplan, Smart Window Coverings, Smoke Free, Walk-In Closet(s)
Heating Forced Air
Cooling Central Air
Flooring Carpet, Tile, Vinyl
Fireplaces Number 1
Fireplaces Type Family Room
Fireplace Y
Appliance Dishwasher, Disposal, Dryer, Microwave, Oven, Range, Refrigerator, Washer
Laundry In Unit
Exterior
Exterior Feature Balcony, Private Yard, Rain Gutters
Garage 220 Volts, Driveway-Brick, Dry Walled, Lighted
Garage Spaces 2.0
Fence Full
Utilities Available Cable Available, Electricity Connected, Internet Access (Wired), Natural Gas Connected, Phone Available
Roof Type Composition
Total Parking Spaces 2
Garage Yes
Building
Lot Description Cul-De-Sac, Level, Near Public Transit
Foundation Slab
Sewer Public Sewer
Water Public
Level or Stories Multi/Split
Structure Type Frame, Vinyl Siding
Schools
Elementary Schools Waller
Middle Schools Dr. Martin Luther King
High Schools Dr. Martin Luther King
School District Denver 1
Others
Senior Community No
Ownership Individual
Acceptable Financing Cash, Conventional, FHA, VA Loan
Listing Terms Cash, Conventional, FHA, VA Loan
Special Listing Condition None
Pets Description Cats OK, Dogs OK
Read Less Info
Want to know what your home might be worth? Contact us for a FREE valuation!

Our team is ready to help you sell your home for the highest possible price ASAP

© 2024 METROLIST, INC., DBA RECOLORADO® – All Rights Reserved
6455 S. Yosemite St., Suite 500 Greenwood Village, CO 80111 USA
Bought with Keller Williams DTC
GET MORE INFORMATION

Broker-Owner | Lic# 40035149
jenelle@supremerealtygroup.com
11786 Shaffer Place Unit S-201, Littleton, CO, 80127






