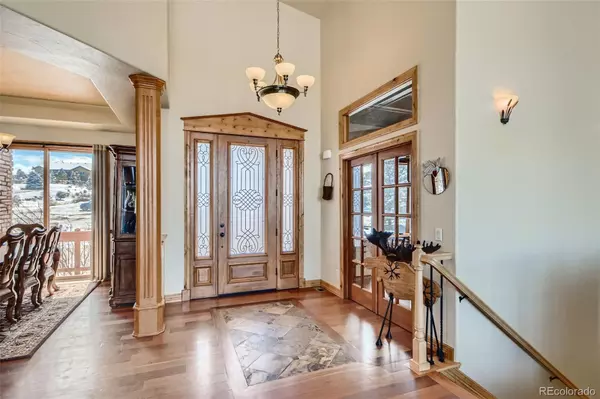$1,275,000
$1,196,000
6.6%For more information regarding the value of a property, please contact us for a free consultation.
4 Beds
6 Baths
3,273 SqFt
SOLD DATE : 04/28/2022
Key Details
Sold Price $1,275,000
Property Type Single Family Home
Sub Type Single Family Residence
Listing Status Sold
Purchase Type For Sale
Square Footage 3,273 sqft
Price per Sqft $389
Subdivision Rozborough Park
MLS Listing ID 2659864
Sold Date 04/28/22
Bedrooms 4
Full Baths 4
Half Baths 1
Condo Fees $2,044
HOA Fees $170/ann
HOA Y/N Yes
Abv Grd Liv Area 2,752
Originating Board recolorado
Year Built 2007
Annual Tax Amount $4,913
Tax Year 2020
Lot Size 0.530 Acres
Acres 0.53
Property Description
This is Roxborough living at it's best; an inviting, well-appointed and maintained home in a gated community with sweeping views of the Dakota Ridge hogback, Chatfield Resevoir and Downtown Denver from the deck or the back patio. This half acre plus lot sides to the 5th hole of Ravenna Golf Course. The chef's kitchen features granite counters, a gas cooktop with a pot filler, breakfast area, walk in pantry, a beverage refrigerator, and a dumb waiter --no carrying groceries from the garage to the kitchen! You'll find knotty Alder doors and custom tile work throughout this wonderful home. All bedrooms feature baths ensuite! The primary bedroom bath offers a jetted tub, Danze temperature controlled three-head shower. The walkout bedroom has it's own patio and entrance, The garage is a tandem, heated and insulated four-car, with oversized 8-foot entry door. No need to store seasonal items in the garage--there is plenty of storage in the unfinished crawl space. The energy-efficient, double-pane windows keep energy costs low.
Location
State CO
County Douglas
Zoning PDU
Rooms
Basement Daylight, Finished, Walk-Out Access
Main Level Bedrooms 3
Interior
Interior Features Breakfast Nook, Entrance Foyer, Five Piece Bath, Granite Counters, High Ceilings, High Speed Internet, Primary Suite, Open Floorplan, Smart Thermostat, Smoke Free, Walk-In Closet(s), Wired for Data
Heating Forced Air
Cooling Central Air
Flooring Carpet, Tile, Wood
Fireplaces Number 2
Fireplaces Type Gas Log, Great Room, Outside
Fireplace Y
Appliance Cooktop, Dishwasher, Disposal, Gas Water Heater, Microwave, Oven, Refrigerator, Self Cleaning Oven, Wine Cooler
Exterior
Garage Concrete, Finished, Heated Garage, Insulated Garage, Lighted, Oversized, Oversized Door, Tandem
Garage Spaces 4.0
Utilities Available Cable Available, Electricity Connected, Internet Access (Wired), Natural Gas Connected
View City, Golf Course, Mountain(s)
Roof Type Spanish Tile
Total Parking Spaces 4
Garage Yes
Building
Lot Description Foothills, Irrigated, Mountainous
Sewer Public Sewer
Water Public
Level or Stories One
Structure Type Frame
Schools
Elementary Schools Roxborough
Middle Schools Ranch View
High Schools Thunderridge
School District Douglas Re-1
Others
Senior Community No
Ownership Individual
Acceptable Financing Cash, Conventional, Jumbo
Listing Terms Cash, Conventional, Jumbo
Special Listing Condition None
Pets Description Cats OK, Dogs OK
Read Less Info
Want to know what your home might be worth? Contact us for a FREE valuation!

Our team is ready to help you sell your home for the highest possible price ASAP

© 2024 METROLIST, INC., DBA RECOLORADO® – All Rights Reserved
6455 S. Yosemite St., Suite 500 Greenwood Village, CO 80111 USA
Bought with NON MLS PARTICIPANT
GET MORE INFORMATION

Broker-Owner | Lic# 40035149
jenelle@supremerealtygroup.com
11786 Shaffer Place Unit S-201, Littleton, CO, 80127






