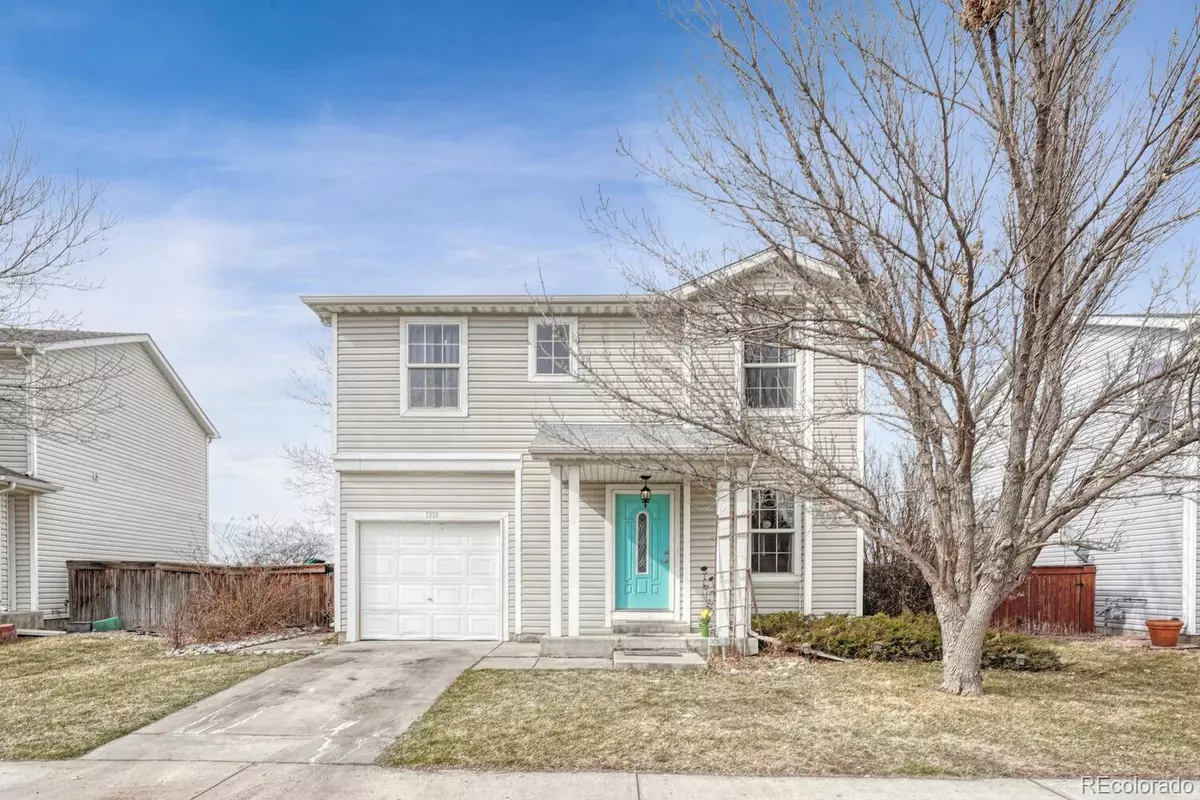$455,000
$450,000
1.1%For more information regarding the value of a property, please contact us for a free consultation.
3 Beds
2 Baths
1,288 SqFt
SOLD DATE : 03/25/2022
Key Details
Sold Price $455,000
Property Type Single Family Home
Sub Type Single Family Residence
Listing Status Sold
Purchase Type For Sale
Square Footage 1,288 sqft
Price per Sqft $353
Subdivision Platte River Ranch
MLS Listing ID 2293032
Sold Date 03/25/22
Style Traditional
Bedrooms 3
Full Baths 2
HOA Y/N No
Abv Grd Liv Area 1,288
Originating Board recolorado
Year Built 2000
Annual Tax Amount $2,559
Tax Year 2020
Lot Size 4,791 Sqft
Acres 0.11
Property Description
Amazing mountain views! Amazing Location! Professional pictures will be uploaded Saturday morning. This home is in the fabulous neighborhood of Platte River Ranch! You will be the envy of all your friends as you host your evening parties and watch the sunset! There is a neighborhood park within a quick walk down the path from your back door! There are Bald Eagles in a nest nearby so get out your binoculars! The large backyard is fully fenced and has been landscaped for your summer enjoyment. There is a lovely outdoor patio with room for your toys, BBQ's and friends! This adorable 3 bedroom 2 full bath home is ready for you to make it your home! The main floor features a large eating space with sliding glass door allowing you to take in the views! There is a large living room and spacious kitchen! The upstairs has three generous bedrooms and 2 full baths. The large primary bedroom has amazing views! There is a large deck allowing the primary bedroom to be filled with light and gorgeous views! A walk-in closet and full bathroom round out your bedroom. Your laundry room is conveniently located on the upper level. Washer/Dryer included! Oversized 1 car garage. Sprinkler system in the from and back. Ken Mitchell Park & Open Space are your playground with fishing ponds, hiking and biking trails and beautiful parks. Don't miss this opportunity to own your own slice of Colorado heaven!
Location
State CO
County Adams
Interior
Interior Features Ceiling Fan(s), Eat-in Kitchen
Heating Forced Air
Cooling Central Air
Fireplace N
Appliance Dishwasher, Disposal, Dryer, Gas Water Heater, Microwave, Range, Refrigerator, Self Cleaning Oven, Washer
Exterior
Exterior Feature Balcony, Garden, Lighting, Private Yard
Garage Concrete
Garage Spaces 1.0
Fence Full
Utilities Available Cable Available, Electricity Connected
Waterfront Description River Front
View Mountain(s), Water
Roof Type Composition
Total Parking Spaces 1
Garage Yes
Building
Lot Description Landscaped, Level, Master Planned, Open Space, Protected Watershed, Sprinklers In Front, Sprinklers In Rear
Foundation Slab
Sewer Public Sewer
Water Public
Level or Stories Two
Structure Type Frame
Schools
Elementary Schools Henderson
Middle Schools Prairie View
High Schools Prairie View
School District School District 27-J
Others
Senior Community No
Ownership Individual
Acceptable Financing Cash, Conventional, FHA, VA Loan
Listing Terms Cash, Conventional, FHA, VA Loan
Special Listing Condition None
Read Less Info
Want to know what your home might be worth? Contact us for a FREE valuation!

Our team is ready to help you sell your home for the highest possible price ASAP

© 2024 METROLIST, INC., DBA RECOLORADO® – All Rights Reserved
6455 S. Yosemite St., Suite 500 Greenwood Village, CO 80111 USA
Bought with Signature Realty North, Inc.
GET MORE INFORMATION

Broker-Owner | Lic# 40035149
jenelle@supremerealtygroup.com
11786 Shaffer Place Unit S-201, Littleton, CO, 80127






