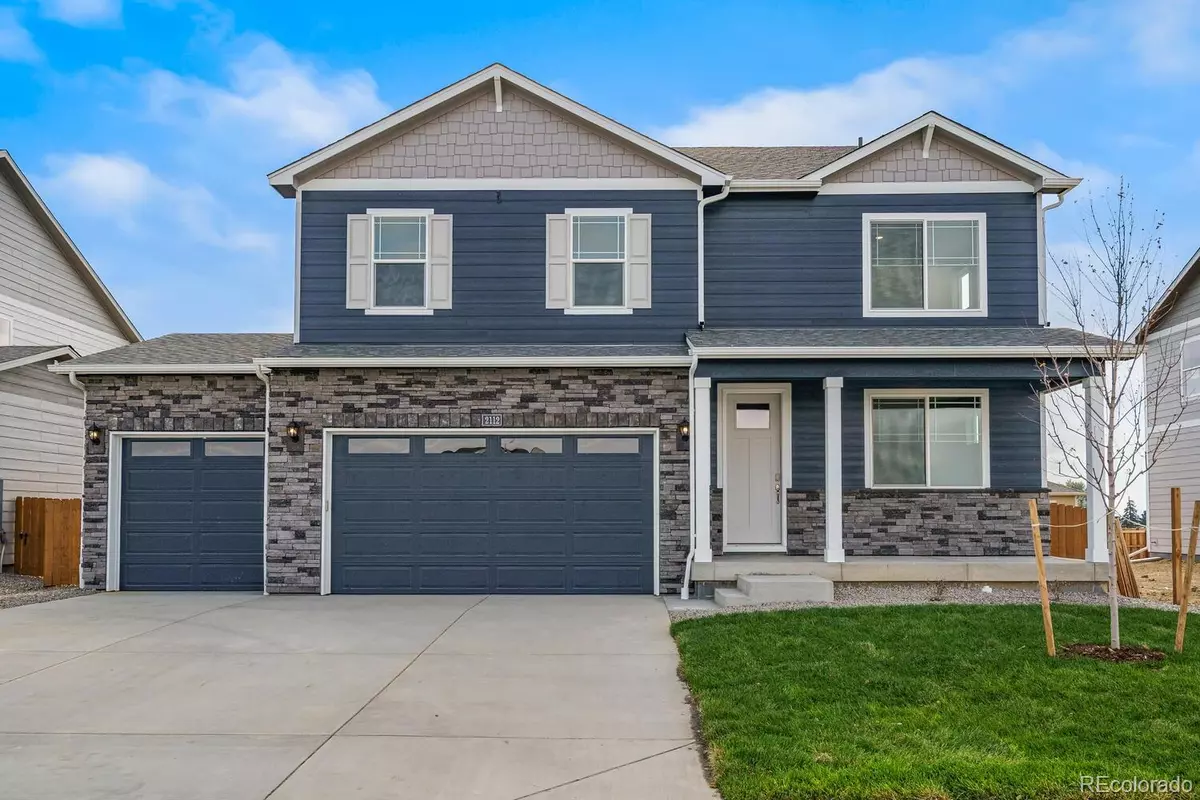$800,000
$800,000
For more information regarding the value of a property, please contact us for a free consultation.
6 Beds
4 Baths
3,386 SqFt
SOLD DATE : 07/29/2022
Key Details
Sold Price $800,000
Property Type Single Family Home
Sub Type Single Family Residence
Listing Status Sold
Purchase Type For Sale
Square Footage 3,386 sqft
Price per Sqft $236
Subdivision Trails At Crowfoot
MLS Listing ID 3297706
Sold Date 07/29/22
Style Traditional
Bedrooms 6
Full Baths 3
Three Quarter Bath 1
Condo Fees $100
HOA Fees $100/mo
HOA Y/N Yes
Abv Grd Liv Area 2,680
Originating Board recolorado
Year Built 2022
Annual Tax Amount $9,082
Tax Year 2022
Lot Size 6,534 Sqft
Acres 0.15
Property Description
Welcome to our stunning 2-story Henley plan with a 3.5 car garage and finished basement that backs up to a beautifully landscaped open space! This 6 bedroom floor plan comes with many upgrades and features including a main floor guest room, study and upstairs loft. Whole home includes gorgeous Gray shaker style cabinets, Kitchen has stainless steel appliances with a gas range, quartz counter tops with back splash, and laminate flooring throughout most of the main floor.All bathrooms include quartz counter tops, and tile flooring. This home features a Smart Home package with video doorbell, tank less water heater, garage door opener, A/C, Builder warranty, and much more. Trails at Crowfoot community features include a community swimming pool, play ground, 17 acre park, and recreation areas. Nearby is the Pace Center, Main Street Parker (shops/restaurants) Library, Parker Ice Trail at Discovery Park, and a dog park. Photos and renderings are representative, not of actual home. Home ready estimated May/June 2022
Location
State CO
County Douglas
Zoning Residential
Rooms
Basement Bath/Stubbed, Finished, Partial
Main Level Bedrooms 1
Interior
Interior Features Eat-in Kitchen, Kitchen Island, Open Floorplan, Pantry, Primary Suite, Quartz Counters, Smart Lights, Smart Thermostat, Smoke Free, Walk-In Closet(s), Wired for Data
Heating Forced Air
Cooling Central Air
Flooring Carpet, Laminate, Tile
Fireplaces Number 1
Fireplaces Type Electric, Gas, Gas Log, Great Room
Fireplace Y
Appliance Dishwasher, Disposal, Microwave, Oven, Tankless Water Heater
Exterior
Garage Concrete
Garage Spaces 3.0
Fence Partial
Utilities Available Cable Available, Electricity Available, Electricity Connected, Internet Access (Wired), Natural Gas Connected, Phone Available
View Meadow
Roof Type Composition
Total Parking Spaces 3
Garage Yes
Building
Lot Description Greenbelt, Landscaped, Open Space, Sprinklers In Front
Foundation Slab
Sewer Public Sewer
Water Public
Level or Stories Two
Structure Type Cement Siding, Frame, Stone
Schools
Elementary Schools Meadow View
Middle Schools Sagewood
High Schools Ponderosa
School District Douglas Re-1
Others
Senior Community No
Ownership Builder
Acceptable Financing Cash, Conventional, FHA, VA Loan
Listing Terms Cash, Conventional, FHA, VA Loan
Special Listing Condition None
Pets Description Yes
Read Less Info
Want to know what your home might be worth? Contact us for a FREE valuation!

Our team is ready to help you sell your home for the highest possible price ASAP

© 2024 METROLIST, INC., DBA RECOLORADO® – All Rights Reserved
6455 S. Yosemite St., Suite 500 Greenwood Village, CO 80111 USA
Bought with HomeSmart Realty
GET MORE INFORMATION

Broker-Owner | Lic# 40035149
jenelle@supremerealtygroup.com
11786 Shaffer Place Unit S-201, Littleton, CO, 80127






