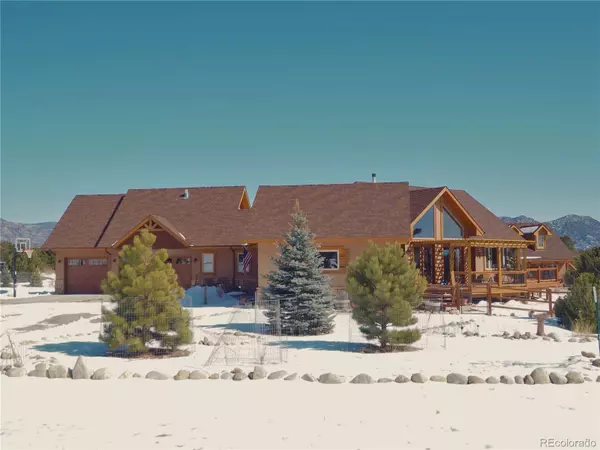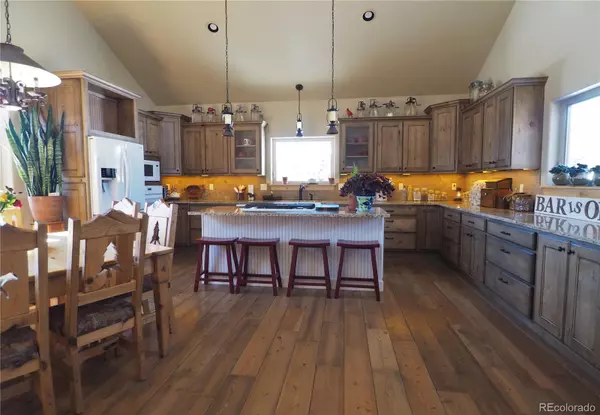$1,350,000
$1,350,000
For more information regarding the value of a property, please contact us for a free consultation.
3 Beds
3 Baths
2,790 SqFt
SOLD DATE : 04/29/2022
Key Details
Sold Price $1,350,000
Property Type Single Family Home
Sub Type Single Family Residence
Listing Status Sold
Purchase Type For Sale
Square Footage 2,790 sqft
Price per Sqft $483
Subdivision Cielo Vista
MLS Listing ID 8934996
Sold Date 04/29/22
Style Contemporary
Bedrooms 3
Full Baths 2
Three Quarter Bath 1
Condo Fees $500
HOA Fees $41/ann
HOA Y/N Yes
Abv Grd Liv Area 2,790
Originating Board recolorado
Year Built 2014
Annual Tax Amount $2,824
Tax Year 2021
Lot Size 2.020 Acres
Acres 2.02
Property Description
There are many custom detail throughout this beautiful home. The expansive kitchen/dining area invites you to sit and watch the diner preparations or to get up and help! There is so much counter space many people can work easily together and yet appliances are efficiently placed for ease of the lone cook. The side counter with small refrigerator is a morning coffee station or evening beverage bar. You enter the home and feel the warmth of the raised platform wood stove and enjoy the bright natural light. In the summer the deck has pergola shading to draw you out to watch the spectacular changing light across the mountains. This great room area also has a living room space with custom built in shelving, and magnificent patio doors. The laundry and bathrooms feature tile flooring that resembles wood for a continuous wood feel. The primary suite encompasses a 5 piece bath with dual sink stations, soaking tub, walk in textured shower, sleeping room with deck entrance, walk-in closet and private office/study. Your included 6 person hot tub is just steps away. The upstairs bunkroom and main floor bedroom each have an attached bath. There is storage in the large pantry near the kitchen, large closet near the entrance and in the oversized garage and well as a 6' high basement area below the home.
The attached 3 bay heated garage is deep enough for your full sized trucks and has a storage alcove. Walk over to the guest house or your workshop with a single garage door, custom office, 3/4 bath and above that a finished room with cabinets, sink and presently beds and sitting area.The assessor has the square footage for this outbuilding as 576 square feet of living area and 504 garage/workshop area. The lower level is heating by forced air natural gas furnace. The 240 sq. ft. porch is covered and has great Mt. Princeton views. This home has many extra's inside and on the property, is close to Buena Vista and close to all the outdoor activities the mountains add to our life.
Location
State CO
County Chaffee
Rooms
Basement Cellar, Crawl Space, Exterior Entry, Unfinished
Main Level Bedrooms 2
Interior
Interior Features Built-in Features, Ceiling Fan(s), Eat-in Kitchen, Entrance Foyer, Five Piece Bath, Granite Counters, High Ceilings, Kitchen Island, Open Floorplan, Pantry, Primary Suite, Smoke Free
Heating Forced Air, Natural Gas
Cooling Other
Flooring Tile, Wood
Fireplaces Number 1
Fireplaces Type Great Room, Wood Burning Stove
Equipment Satellite Dish
Fireplace Y
Appliance Bar Fridge, Convection Oven, Dishwasher, Disposal, Dryer, Microwave, Refrigerator, Tankless Water Heater, Washer, Wine Cooler
Laundry In Unit
Exterior
Exterior Feature Dog Run, Fire Pit, Lighting, Private Yard, Spa/Hot Tub, Water Feature
Garage 220 Volts, Circular Driveway, Driveway-Gravel
Garage Spaces 3.0
Fence Partial
Utilities Available Electricity Connected, Natural Gas Connected
View Mountain(s)
Roof Type Composition
Total Parking Spaces 3
Garage Yes
Building
Lot Description Cul-De-Sac, Landscaped, Level, Many Trees, Near Ski Area
Foundation Concrete Perimeter
Sewer Septic Tank
Water Private, Well
Level or Stories Two
Structure Type Stucco
Schools
Elementary Schools Avery Parsons
Middle Schools Mcginnis
High Schools Buena Vista
School District Buena Vista R-31
Others
Senior Community No
Ownership Individual
Acceptable Financing Cash, Conventional
Listing Terms Cash, Conventional
Special Listing Condition None
Pets Description Cats OK, Dogs OK
Read Less Info
Want to know what your home might be worth? Contact us for a FREE valuation!

Our team is ready to help you sell your home for the highest possible price ASAP

© 2024 METROLIST, INC., DBA RECOLORADO® – All Rights Reserved
6455 S. Yosemite St., Suite 500 Greenwood Village, CO 80111 USA
Bought with First Colorado Land Office, Inc.
GET MORE INFORMATION

Broker-Owner | Lic# 40035149
jenelle@supremerealtygroup.com
11786 Shaffer Place Unit S-201, Littleton, CO, 80127






