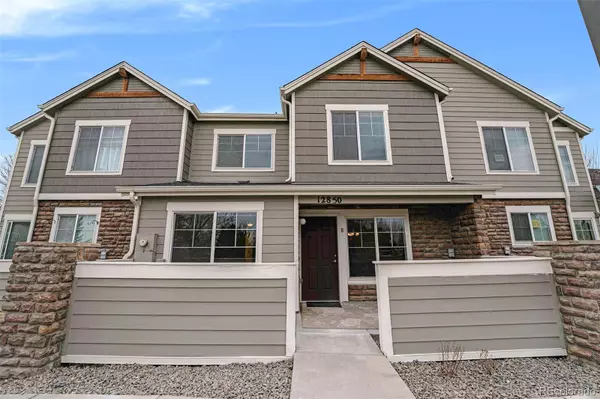$465,000
$425,000
9.4%For more information regarding the value of a property, please contact us for a free consultation.
3 Beds
2 Baths
1,501 SqFt
SOLD DATE : 04/18/2022
Key Details
Sold Price $465,000
Property Type Multi-Family
Sub Type Multi-Family
Listing Status Sold
Purchase Type For Sale
Square Footage 1,501 sqft
Price per Sqft $309
Subdivision Riverdale
MLS Listing ID 7345159
Sold Date 04/18/22
Bedrooms 3
Full Baths 2
Condo Fees $284
HOA Fees $284/mo
HOA Y/N Yes
Originating Board recolorado
Year Built 2009
Annual Tax Amount $2,081
Tax Year 2020
Property Description
Immaculate 2-story, end unit, this home has a southern exposure facing a large lawn in quiet Riverdale Park! This bright, sunny, energy efficient home has all brand new flooring, brand new window coverings, brand new major appliances and offers 3 spacious bedrooms , a large loft, 2 full bathrooms and over 700 square foot unfinished basement. Main level living room has ample natural light from the large window. Living and dining room flow seamlessly in this open layout. An updated gas fireplace and the new features through make this home feel like new construction.
Kitchen features tile floor, extra tall cabinetry, brand new stainless-steel appliances and faucet, plenty of counter space and a pantry with additional washer dryer hookups for your convenience. Main floor bedroom contains brand new carpet and window coverings and offers a large window and window seat to soak up the sun as well as two large closets and a private en-suite entrance to a very spacious bathroom.
Upper level has large bathroom and 2 large southern facing bedrooms; and a huge walk in closet as a bonus! Unfinished basement contains an additional washer dryer hookup and brand new hot water heater. Furnace has been certified as well.
Detached garage has been customized with shelving to maximize storage. Enjoy maintenance-free living. Just steps to miles of walking and biking trails, Community Pool, Playground, Basketball Court. Minutes to shopping and dining. New Recreation Center, dog park, and metro rail. Convenient to DIA and Boulder. https://www.zillow.com/view-imx/59d636ae-90f1-4d72-9c8c-d8456109dad7?setAttribution=mls&wl=true&initialViewType=pano&hidePhotos=true
Location
State CO
County Adams
Rooms
Basement Full
Main Level Bedrooms 1
Interior
Heating Forced Air, Natural Gas
Cooling Central Air
Flooring Wood
Fireplaces Number 1
Fireplaces Type Gas, Gas Log, Insert, Living Room
Fireplace Y
Appliance Dishwasher, Microwave, Oven, Refrigerator
Laundry In Unit
Exterior
Exterior Feature Playground
Garage Spaces 1.0
Utilities Available Cable Available, Electricity Available
Roof Type Composition
Total Parking Spaces 1
Garage No
Building
Story Two
Sewer Public Sewer
Water Public
Level or Stories Two
Structure Type Frame
Schools
Elementary Schools West Ridge
Middle Schools Prairie View
High Schools Prairie View
School District School District 27-J
Others
Senior Community No
Ownership Individual
Acceptable Financing 1031 Exchange, Cash, Conventional, FHA, VA Loan
Listing Terms 1031 Exchange, Cash, Conventional, FHA, VA Loan
Special Listing Condition None
Read Less Info
Want to know what your home might be worth? Contact us for a FREE valuation!

Our team is ready to help you sell your home for the highest possible price ASAP

© 2024 METROLIST, INC., DBA RECOLORADO® – All Rights Reserved
6455 S. Yosemite St., Suite 500 Greenwood Village, CO 80111 USA
Bought with Coldwell Banker Realty 26
GET MORE INFORMATION

Broker-Owner | Lic# 40035149
jenelle@supremerealtygroup.com
11786 Shaffer Place Unit S-201, Littleton, CO, 80127






