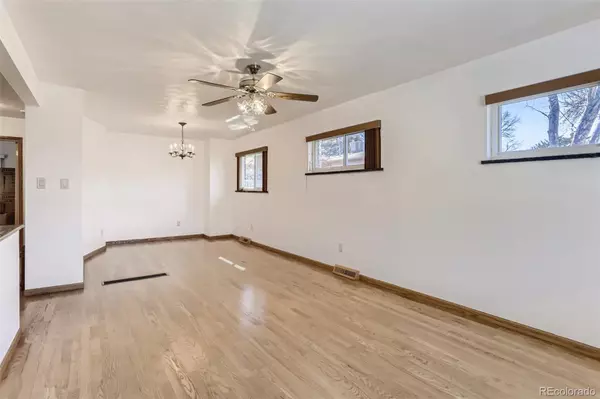$700,000
$690,000
1.4%For more information regarding the value of a property, please contact us for a free consultation.
3 Beds
2 Baths
2,073 SqFt
SOLD DATE : 04/05/2022
Key Details
Sold Price $700,000
Property Type Single Family Home
Sub Type Single Family Residence
Listing Status Sold
Purchase Type For Sale
Square Footage 2,073 sqft
Price per Sqft $337
Subdivision Virginia Village
MLS Listing ID 8407514
Sold Date 04/05/22
Bedrooms 3
Full Baths 1
Three Quarter Bath 1
HOA Y/N No
Abv Grd Liv Area 1,148
Originating Board recolorado
Year Built 1964
Annual Tax Amount $1,928
Tax Year 2020
Lot Size 5,662 Sqft
Acres 0.13
Property Description
Open House Saturday 11-2. Check out virtual tour! This well-maintained Ranch style home boasts a finished basement, warm and airy sunroom that leads in to a beautiful backyard oasis. Fantastic location- nestled in Cook Park/Virginia Village where you are a few minutes to shopping, eateries, coffee shops, easy commute into downtown, Cherry Creek or the DTC.
Welcome to your cute house with great curb appeal that includes a brick pavers walkway and driveway, covered front porch, and lovely yard. Walk in to open living room that flows into the dining area. Fresh interior paint throughout. Updated kitchen with granite countertops, stainless steel appliances and extra cabinets. 2 bedrooms on the main level along with walk in shower on main floor. (2nd bedroom not photographed due to boxes). Enjoy relaxing or working from your fully finished sunroom with a skylight, large windows and French doors. Perfect backyard for entertaining under your gazebo - patio set included. Gorgeous trees, lawn, fountain, and flowers to enjoy Spring to Fall. All the gutters have covers, so you don't have clean out gutters!
The house continues for another whole level of living in the basement! Second large living room with wood burning fireplace, bonus room that can be converted to bedroom, office, or keep as storage, large laundry room, huge bedroom with extra space that can be used for nursery, reading nook, gym space, or office.
This is your chance to put your touches on the house to make it your home!
Location
State CO
County Denver
Zoning S-SU-D
Rooms
Basement Full
Main Level Bedrooms 2
Interior
Interior Features Ceiling Fan(s), Granite Counters, High Speed Internet, Wired for Data
Heating Forced Air
Cooling Central Air
Flooring Carpet, Laminate, Linoleum, Tile, Wood
Fireplaces Number 1
Fireplaces Type Basement
Fireplace Y
Laundry In Unit
Exterior
Exterior Feature Garden, Lighting, Private Yard, Rain Gutters
Garage Spaces 1.0
Fence Full
Roof Type Composition
Total Parking Spaces 1
Garage Yes
Building
Lot Description Level
Sewer Public Sewer
Water Public
Level or Stories One
Structure Type Brick, Wood Siding
Schools
Elementary Schools Mcmeen
Middle Schools Hill
High Schools Thomas Jefferson
School District Denver 1
Others
Senior Community No
Ownership Individual
Acceptable Financing Cash, Conventional, FHA, Jumbo, VA Loan
Listing Terms Cash, Conventional, FHA, Jumbo, VA Loan
Special Listing Condition None
Read Less Info
Want to know what your home might be worth? Contact us for a FREE valuation!

Our team is ready to help you sell your home for the highest possible price ASAP

© 2024 METROLIST, INC., DBA RECOLORADO® – All Rights Reserved
6455 S. Yosemite St., Suite 500 Greenwood Village, CO 80111 USA
Bought with Compass - Denver
GET MORE INFORMATION

Broker-Owner | Lic# 40035149
jenelle@supremerealtygroup.com
11786 Shaffer Place Unit S-201, Littleton, CO, 80127






