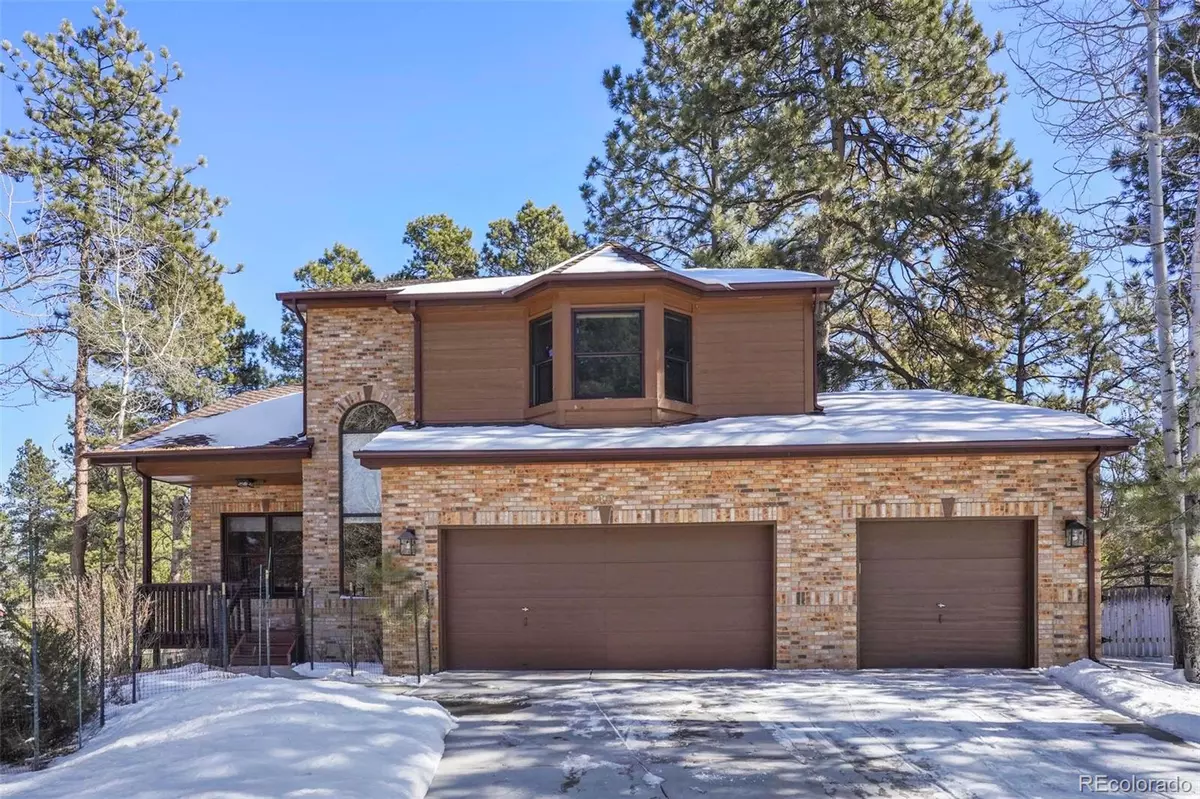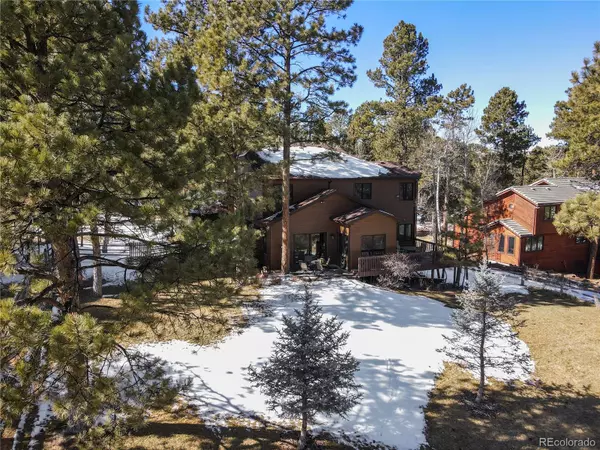$910,000
$750,000
21.3%For more information regarding the value of a property, please contact us for a free consultation.
4 Beds
4 Baths
3,400 SqFt
SOLD DATE : 03/25/2022
Key Details
Sold Price $910,000
Property Type Single Family Home
Sub Type Single Family Residence
Listing Status Sold
Purchase Type For Sale
Square Footage 3,400 sqft
Price per Sqft $267
Subdivision The Pinery
MLS Listing ID 1690999
Sold Date 03/25/22
Style Mountain Contemporary, Traditional
Bedrooms 4
Full Baths 2
Half Baths 2
Condo Fees $33
HOA Fees $2/ann
HOA Y/N Yes
Originating Board recolorado
Year Built 1992
Annual Tax Amount $3,033
Tax Year 2021
Lot Size 0.300 Acres
Acres 0.3
Property Description
OPEN HOUSE SUNDAY FEB 27TH 10AM-1PM *Gorgeous Updated Custom Home in The Highly Coveted Pinery!* Location Location! Almost 1/3 of an Acre Backing to a 10 Acre Wooded Lot! Quiet and Serene Location! The Pinery is a Special and Established Neighborhood with Views & Mature Landscaping, Trees, & Wildlife Galore! Belmont Way is One of the Most Desired Streets in The Pinery and 6040 Belmont Way is a One of a Kind Property! Built in 1992 (One of the Newer Homes in The Pinery)! Oversized 3 Car Garage (705 SQ FT)! Brand New Furnace! Brand New Central AC! Newer Exterior Paint, Roof, and Siding! Brand New Redwood Planks on Back Deck! Brand New Composite Front Deck! Updated/ Upgraded Wood Clad Windows! New Driveway! Newer Garage Door! Updated/Upgraded Sliding Glass Doors! Updated Kitchen w/ Granite Countertops, Refinished Cabinets, Remodeled Pantry w/Pullout Drawers & all New High End Appliances! Refinished Oak Hardwoods on Main Level! Custom High End Silhouette Drapes in Dining Room & Master! Gas Fireplace in Great Room! Open and Functional Floorplan w/Soaring Vaulted Ceilings and 4 Bedrooms Upstairs! Master Suite w/ Bay Window, 5 PC Bath, and Walk-In Closet! Formal Dining Room Plus a Breakfast Nook Surrounded By Windows! Updated Bathrooms! Finished Garden Level Daylight Basement w/ Large Family Room, Storage Room, Wine Room, and a Bathroom! Radon Mitigation System Already Installed! Award Winning Douglas County Schools! Membership-Based Country Club & Golf Course Includes Swimming Pool, Tennis Courts, Dining...etc. Bingham Lake & Several Parks & Trails! The Pinery Trail is approx 4 Miles Long & Makes a Loop Through The Pinery! Unincorporated Douglas County Makes for Super Low Property Taxes & Lower Sales Tax! Awesome Pinery Water on a Community Well! The List Goes On...
Location
State CO
County Douglas
Rooms
Basement Daylight, Finished, Full
Interior
Interior Features Breakfast Nook, Ceiling Fan(s), Eat-in Kitchen, Five Piece Bath, Granite Counters, High Ceilings, High Speed Internet, Kitchen Island, Primary Suite, Open Floorplan, Pantry, Radon Mitigation System, Utility Sink, Vaulted Ceiling(s), Walk-In Closet(s)
Heating Forced Air, Natural Gas
Cooling Central Air
Flooring Carpet, Tile, Wood
Fireplaces Number 1
Fireplaces Type Gas, Gas Log, Great Room
Fireplace Y
Appliance Dishwasher, Disposal, Microwave, Self Cleaning Oven
Exterior
Exterior Feature Private Yard
Garage Concrete, Exterior Access Door, Oversized
Garage Spaces 3.0
Fence Full
Utilities Available Cable Available, Electricity Connected, Natural Gas Connected, Phone Connected
Roof Type Composition
Total Parking Spaces 4
Garage Yes
Building
Lot Description Greenbelt, Landscaped, Many Trees, Master Planned, Open Space, Sprinklers In Front, Sprinklers In Rear
Story Two
Foundation Slab
Sewer Public Sewer
Water Public, Shared Well
Level or Stories Two
Structure Type Brick, Frame, Wood Siding
Schools
Elementary Schools Northeast
Middle Schools Sagewood
High Schools Ponderosa
School District Douglas Re-1
Others
Senior Community No
Ownership Individual
Acceptable Financing Cash, Conventional, VA Loan
Listing Terms Cash, Conventional, VA Loan
Special Listing Condition None
Pets Description Yes
Read Less Info
Want to know what your home might be worth? Contact us for a FREE valuation!

Our team is ready to help you sell your home for the highest possible price ASAP

© 2024 METROLIST, INC., DBA RECOLORADO® – All Rights Reserved
6455 S. Yosemite St., Suite 500 Greenwood Village, CO 80111 USA
Bought with West and Main Homes Inc
GET MORE INFORMATION

Broker-Owner | Lic# 40035149
jenelle@supremerealtygroup.com
11786 Shaffer Place Unit S-201, Littleton, CO, 80127






