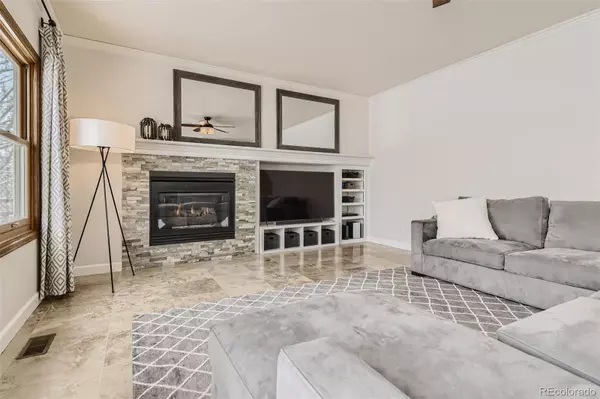$975,000
$925,000
5.4%For more information regarding the value of a property, please contact us for a free consultation.
5 Beds
5 Baths
4,390 SqFt
SOLD DATE : 04/18/2022
Key Details
Sold Price $975,000
Property Type Single Family Home
Sub Type Single Family Residence
Listing Status Sold
Purchase Type For Sale
Square Footage 4,390 sqft
Price per Sqft $222
Subdivision The Pinery
MLS Listing ID 7377786
Sold Date 04/18/22
Bedrooms 5
Full Baths 3
Half Baths 1
Three Quarter Bath 1
Condo Fees $162
HOA Fees $13/ann
HOA Y/N Yes
Originating Board recolorado
Year Built 1997
Annual Tax Amount $3,317
Tax Year 2020
Lot Size 0.270 Acres
Acres 0.27
Property Description
Welcome home to this beautifully renovated house in the coveted Pinery South. You will be in awe the moment you walk through the front door and are greeted by the grand staircase and 18’ foyer, which sets the tone for the rest of this wonderful home. The main level is completely updated with a dining room, sitting room, custom built-in mudroom and family room all on one level with 9’ ceilings throughout and lots of natural light. The kitchen is bright and airy with a breakfast nook and opens to the family room and deck, making entertaining a breeze. The large master bedroom is complete with vaulted ceilings, his and her walk-in closets and beautiful views of rolling hills. The spacious master bathroom is completely renovated with a double vanity, freestanding tub and walk-in rain shower! Every bedroom has an updated, en-suite bathroom. The walkout basement is complete with a mother-in-law suite, laundry room, storage, recreation room and four seasons covered patio. This east / west facing home backs to the Colorado Horse park which is a little hidden gem to everyone that lives in Pinery South. The summers are spent walking to the horse park and enjoying all the events it has to offer! To top everything off, the Pinery South has an abundance of wildlife providing a peaceful sanctuary for all types of animals. This executive home truly has it all to keep your family comfortable and flourishing for years to come.
Updates included: New furnace with warranty, new A/C with warranty, new water heater, new whole house filtration, newer water softener, R/O drinking water in kitchen, new appliances, Quartz countertops, updated bathrooms, red oak flooring on the staircase and throughout the upstairs, 4 3/4” baseboards, new lighting and ceiling fans, new front door and garage door opener, 100 amp sub panel in basement, 19'x9' basement room for storage or workout space!
Location
State CO
County Douglas
Zoning PDU
Rooms
Basement Full, Sump Pump, Walk-Out Access
Interior
Interior Features Built-in Features, Ceiling Fan(s), Eat-in Kitchen, Entrance Foyer, Five Piece Bath, High Ceilings, Jack & Jill Bathroom, Kitchen Island, Open Floorplan, Pantry, Primary Suite, Quartz Counters, Radon Mitigation System, Vaulted Ceiling(s), Wet Bar
Heating Forced Air, Natural Gas
Cooling Central Air
Flooring Tile, Wood
Fireplaces Number 1
Fireplaces Type Family Room, Gas Log
Fireplace Y
Appliance Dishwasher, Disposal, Range, Range Hood, Refrigerator, Sump Pump
Exterior
Exterior Feature Private Yard
Garage Concrete
Garage Spaces 3.0
Roof Type Composition
Total Parking Spaces 3
Garage Yes
Building
Story Two
Sewer Public Sewer
Water Public
Level or Stories Two
Structure Type Brick, Frame, Wood Siding
Schools
Elementary Schools Mountain View
Middle Schools Sagewood
High Schools Ponderosa
School District Douglas Re-1
Others
Senior Community No
Ownership Individual
Acceptable Financing Cash, Conventional, Jumbo, VA Loan
Listing Terms Cash, Conventional, Jumbo, VA Loan
Special Listing Condition None
Read Less Info
Want to know what your home might be worth? Contact us for a FREE valuation!

Our team is ready to help you sell your home for the highest possible price ASAP

© 2024 METROLIST, INC., DBA RECOLORADO® – All Rights Reserved
6455 S. Yosemite St., Suite 500 Greenwood Village, CO 80111 USA
Bought with RE/MAX Leaders
GET MORE INFORMATION

Broker-Owner | Lic# 40035149
jenelle@supremerealtygroup.com
11786 Shaffer Place Unit S-201, Littleton, CO, 80127






