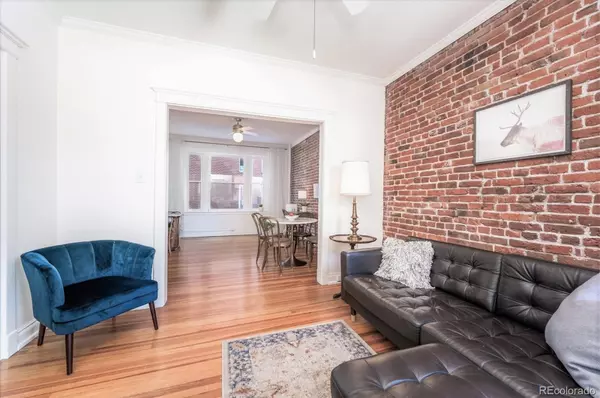$305,000
$305,000
For more information regarding the value of a property, please contact us for a free consultation.
1 Bed
1 Bath
651 SqFt
SOLD DATE : 04/01/2022
Key Details
Sold Price $305,000
Property Type Condo
Sub Type Condominium
Listing Status Sold
Purchase Type For Sale
Square Footage 651 sqft
Price per Sqft $468
Subdivision Capitol Hill
MLS Listing ID 8839427
Sold Date 04/01/22
Bedrooms 1
Full Baths 1
Condo Fees $343
HOA Fees $343/mo
HOA Y/N Yes
Abv Grd Liv Area 651
Originating Board recolorado
Year Built 1902
Annual Tax Amount $1,345
Tax Year 2020
Property Description
*Seller willing to credit Buyer for 1-year of parking ($160/month value)! Several lots located VERY near to the building!* This Sunny, 2nd Floor, Corner Unit at The Hamilton Building Is A Show Stopper! From The Moment You Enter, This Charmer Does Not Disappoint. The Oversized 1-Bedroom Floorplan Lives Large + Features Original Wood Floors, Exposed Brick Walls + Windows On Both North + South Exposures. Beautiful Updates w/ High End Wallpaper Accent Wall In The Bedroom + Fresh Paint Throughout. Light, Bright Rooms, Immaculate Kitchen + Updated Bathroom w/ Newly Re-glazed Clawfoot Tub, All In Pristine Condition! The Layout Allows An Easy Conversion To A 2-Bedroom Or Closed-Off Home Office Space, If Desired. The Hamilton Building Is Part Of Denver’s Historic Registry + Puts All Of The Amenities Of Downtown Denver, Uptown + Capitol Hill At Your Fingertips! Situated Perfectly Between Cheesman Park + The Restaurants/Nightlife Along 17th Avenue, This Location Is Perfect For Making The Most Of Urban Denver Living! The Building Has A Double Secured Entrance, Large Laundry Room, Owned Storage Areas For Each Unit + Secure, Fenced Outdoor Area w/ Bike Storage For Residents. Low HOA + New A/C Unit. This Is A Must See!
Location
State CO
County Denver
Zoning C-MS-5
Rooms
Main Level Bedrooms 1
Interior
Interior Features Ceiling Fan(s), Entrance Foyer, High Ceilings, Open Floorplan, Tile Counters
Heating Hot Water
Cooling Air Conditioning-Room
Flooring Tile, Wood
Fireplace N
Appliance Dishwasher, Microwave, Oven, Range, Refrigerator
Laundry Common Area
Exterior
Exterior Feature Barbecue
Fence Partial
View City
Roof Type Unknown
Garage No
Building
Sewer Public Sewer
Water Public
Level or Stories Three Or More
Structure Type Brick
Schools
Elementary Schools Dora Moore
Middle Schools Morey
High Schools East
School District Denver 1
Others
Senior Community No
Ownership Individual
Acceptable Financing Cash, Conventional
Listing Terms Cash, Conventional
Special Listing Condition None
Read Less Info
Want to know what your home might be worth? Contact us for a FREE valuation!

Our team is ready to help you sell your home for the highest possible price ASAP

© 2024 METROLIST, INC., DBA RECOLORADO® – All Rights Reserved
6455 S. Yosemite St., Suite 500 Greenwood Village, CO 80111 USA
Bought with PERCH REAL ESTATE
GET MORE INFORMATION

Broker-Owner | Lic# 40035149
jenelle@supremerealtygroup.com
11786 Shaffer Place Unit S-201, Littleton, CO, 80127






