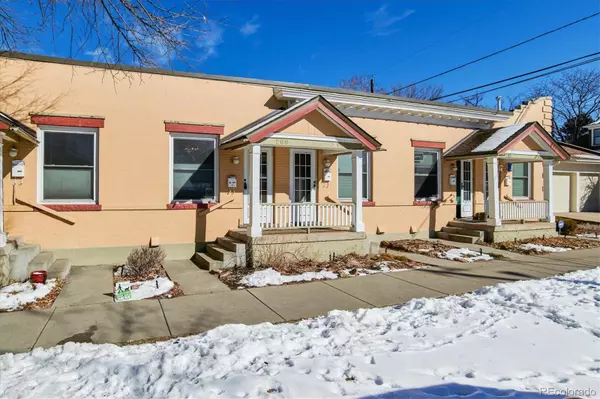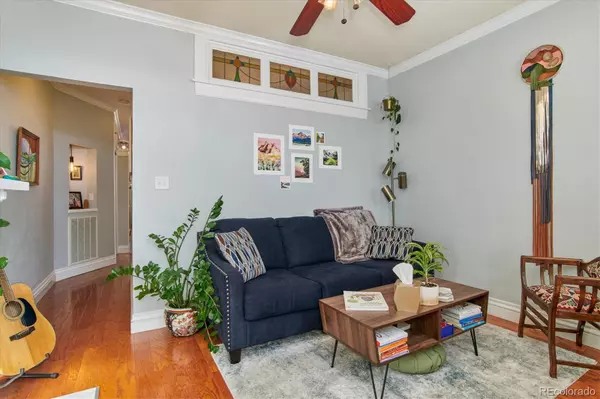$390,000
$375,000
4.0%For more information regarding the value of a property, please contact us for a free consultation.
1 Bed
1 Bath
643 SqFt
SOLD DATE : 03/29/2022
Key Details
Sold Price $390,000
Property Type Multi-Family
Sub Type Multi-Family
Listing Status Sold
Purchase Type For Sale
Square Footage 643 sqft
Price per Sqft $606
Subdivision Washington Park West
MLS Listing ID 8797600
Sold Date 03/29/22
Bedrooms 1
Full Baths 1
HOA Y/N No
Originating Board recolorado
Year Built 1908
Annual Tax Amount $1,478
Tax Year 2020
Lot Size 435 Sqft
Acres 0.01
Property Description
Fantastic opportunity to live in beautiful West Wash Park. This renovated home features the coveted character and detail from the early 1900s while perfectly blending modern updates to fit today's lifestyle. Features include tons of natural light, crown molding, gorgeous original wood flooring, stained glass window accent, antique fireplace and mantle. The sleek bathroom is flooded with natural light and includes modern hexagon tile, and beautiful light fixtures. Custom shelving can be found throughout. The entertaining space continues to the outside with a charming private patio. The quaint basement offers plenty of additional storage, washer and dryer included! Amazing location-- enjoy all that Washington Park offers--parks, restaurants, close proximity to Light Rail, I-25, and Downtown Denver. SoBo and South Pearl St. shops and restaurants are also minutes away. Exterior maintenance, landscaping, and snow removal done by Party Wall Agreement manager. Party Wall Agreement doesn’t allow dogs of any size.
Location
State CO
County Denver
Zoning U-SU-B2
Rooms
Basement Partial
Main Level Bedrooms 1
Interior
Interior Features Built-in Features, Ceiling Fan(s), Eat-in Kitchen, Granite Counters
Heating Forced Air
Cooling Central Air
Flooring Tile, Wood
Fireplace N
Appliance Dishwasher, Disposal, Dryer, Microwave, Range, Refrigerator, Washer
Exterior
Exterior Feature Private Yard
Fence Full
Utilities Available Cable Available, Electricity Connected, Internet Access (Wired), Natural Gas Connected, Phone Available
Roof Type Composition
Garage No
Building
Lot Description Greenbelt, Near Public Transit
Story One
Foundation Slab
Sewer Public Sewer
Water Public
Level or Stories One
Structure Type Brick, Frame
Schools
Elementary Schools Lincoln
Middle Schools Grant
High Schools South
School District Denver 1
Others
Senior Community No
Ownership Individual
Acceptable Financing Cash, Conventional, FHA, VA Loan
Listing Terms Cash, Conventional, FHA, VA Loan
Special Listing Condition None
Pets Description No
Read Less Info
Want to know what your home might be worth? Contact us for a FREE valuation!

Our team is ready to help you sell your home for the highest possible price ASAP

© 2024 METROLIST, INC., DBA RECOLORADO® – All Rights Reserved
6455 S. Yosemite St., Suite 500 Greenwood Village, CO 80111 USA
Bought with Keller Williams Foothills Realty, LLC
GET MORE INFORMATION

Broker-Owner | Lic# 40035149
jenelle@supremerealtygroup.com
11786 Shaffer Place Unit S-201, Littleton, CO, 80127






