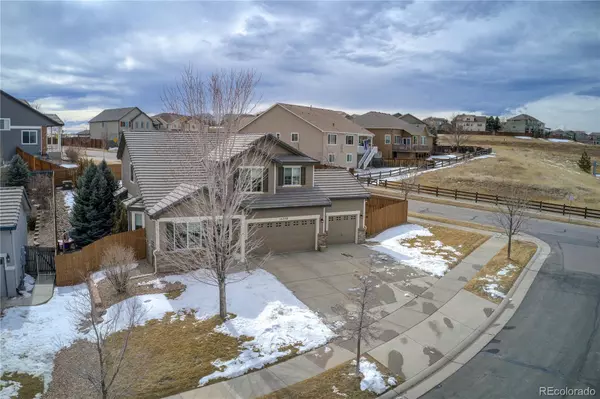$673,000
$600,000
12.2%For more information regarding the value of a property, please contact us for a free consultation.
3 Beds
3 Baths
2,226 SqFt
SOLD DATE : 04/06/2022
Key Details
Sold Price $673,000
Property Type Single Family Home
Sub Type Single Family Residence
Listing Status Sold
Purchase Type For Sale
Square Footage 2,226 sqft
Price per Sqft $302
Subdivision Antelope Heights
MLS Listing ID 2341393
Sold Date 04/06/22
Style Traditional
Bedrooms 3
Full Baths 2
Half Baths 1
Condo Fees $70
HOA Fees $70/mo
HOA Y/N Yes
Originating Board recolorado
Year Built 2006
Annual Tax Amount $3,995
Tax Year 2020
Lot Size 9,147 Sqft
Acres 0.21
Property Description
Have you been dreaming of owning a home on a spacious lot, with a 3 car garage that has been meticulously maintained...now is your opportunity to own in the highly regarded Antelope Heights neighborhood in Parker. Situated on a large corner lot w/ mature trees & a privacy fence - this is a Gardner's dream. Enjoy the backyard yearround with elevated retaining walls, while still having a flat grassy area to enjoy. Enjoy having conversations with your friendly neighbors on your front porch. Step inside and you are greeted with vaulted ceilings, oversized windows- perfect to allow for the natural light in and gleaming hardwood floors. This open floorpan has been smartly designed for optimal use of space. Entertain in the generously sized living room that flows into the dining area. Cozy up next to the fireplace with custom mantle and wood accents. A chef will be inspired in the kitchen w/ an island, newer appliances, PANTRY and eating space. The laundry/mudroom is perfect to store those everyday items that you need. Additional storage is located in the garage w/ overhead shelving & under the stairs. This garage does not disappoint- oversized and insulated, easy to create your own work shop area. Relax in the generously sized primary suite with 5 piece-bath; including a glass shower enclosure, sunk in tub & huge walk in closet. Utilize the loft as is, or easily convert into a 4th bedroom. Check out the sizable additional bedrooms & full bath. This lovingly cared for home is waiting for its next homeowner, let's make that you!
Location
State CO
County Douglas
Zoning RES
Interior
Interior Features Five Piece Bath, Kitchen Island, Laminate Counters, Open Floorplan, Pantry, Smoke Free, Sound System, Vaulted Ceiling(s), Wired for Data
Heating Forced Air, Natural Gas
Cooling Central Air
Flooring Carpet, Tile, Wood
Fireplaces Number 1
Fireplaces Type Family Room, Gas, Gas Log
Fireplace Y
Appliance Cooktop, Dishwasher, Disposal, Microwave, Oven, Range, Refrigerator
Laundry In Unit
Exterior
Exterior Feature Private Yard
Garage Concrete, Exterior Access Door, Finished, Insulated Garage
Garage Spaces 3.0
Fence Full
Utilities Available Cable Available, Electricity Connected, Internet Access (Wired), Natural Gas Available, Phone Available
Roof Type Cement Shake
Parking Type Concrete, Exterior Access Door, Finished, Insulated Garage
Total Parking Spaces 3
Garage Yes
Building
Lot Description Corner Lot, Landscaped, Sloped, Sprinklers In Front, Sprinklers In Rear
Story Two
Sewer Public Sewer
Water Public
Level or Stories Two
Structure Type Brick, Frame, Wood Siding
Schools
Elementary Schools Gold Rush
Middle Schools Cimarron
High Schools Legend
School District Douglas Re-1
Others
Senior Community No
Ownership Relo Company
Acceptable Financing Cash, Conventional, FHA, VA Loan
Listing Terms Cash, Conventional, FHA, VA Loan
Special Listing Condition None
Read Less Info
Want to know what your home might be worth? Contact us for a FREE valuation!

Our team is ready to help you sell your home for the highest possible price ASAP

© 2024 METROLIST, INC., DBA RECOLORADO® – All Rights Reserved
6455 S. Yosemite St., Suite 500 Greenwood Village, CO 80111 USA
Bought with Keller Williams DTC
GET MORE INFORMATION

Broker-Owner | Lic# 40035149
jenelle@supremerealtygroup.com
11786 Shaffer Place Unit S-201, Littleton, CO, 80127






