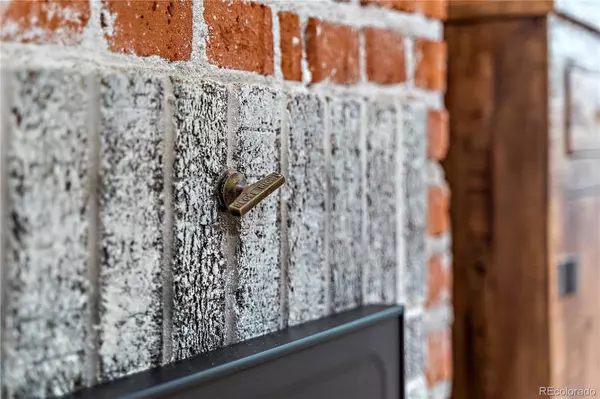$892,600
$700,000
27.5%For more information regarding the value of a property, please contact us for a free consultation.
4 Beds
2 Baths
2,578 SqFt
SOLD DATE : 03/15/2022
Key Details
Sold Price $892,600
Property Type Single Family Home
Sub Type Single Family Residence
Listing Status Sold
Purchase Type For Sale
Square Footage 2,578 sqft
Price per Sqft $346
Subdivision Lakewood Village
MLS Listing ID 7591212
Sold Date 03/15/22
Style Cottage
Bedrooms 4
Full Baths 2
HOA Y/N No
Abv Grd Liv Area 1,618
Originating Board recolorado
Year Built 1928
Annual Tax Amount $2,404
Tax Year 2020
Lot Size 0.290 Acres
Acres 0.29
Property Description
STUNNING WHITE COUNTRY COTTAGE HOME ON 1/3 OF AN ACRE WITH 4 BEDROOMS, 2 BATHS AND ARTISTIC DESIGNER TOUCHES! The first time you drive along this beautiful, tree lined street, you will fall in love with the peaceful, quiet and enchanting neighborhood! All you hear in the morning are birds chirping and the leaves rustling! When you pull into the driveway of this tucked away storybook home, your life will instantly change for the better! Begin your journey with the brick paver path that leads up to the inviting, covered front porch where you can enjoy the view of the foliage enwrapped front yard and visit with the neighbors as they walk their dogs! Upon entering, a wood burning fireplace warms your soul and takes you into the open, light & bright living room with gleaming hardwood floors & windows around every corner! The separate dining area is situated next to the lovely french doors heading out to the amazing patio! Brand new, modern, snow white kitchen cabinets, quartz countertops & ample storage will keep the chef in the family very happy! Bask in the sunlight pouring through the large windows while you grab a bite at the breakfast bar or relax with a book in the cozy sunroom! Two bedrooms & a meticulous full bathroom w/a pedestal sink are on the main floor! Upstairs is a fun loft for kids to play or a secluded office space! Wake up naturally to the sunrise in the incredible master bedroom with a full ensuite bathroom! Downstairs is perfect for a guest suite or just hanging out with the fam! Tons of storage! Once you go outside to the backyard, you will NEVER want to leave this private oasis! Wood deck, tranquil water feature, soothing hot tub & a hidden swing are just a taste of this amazing retreat! Use your imagination to create your own art/yoga studio or playhouse for the kids! Huge workshop & storage area w/electricity attached to the one car garage! Walk to Holbrook Park, Lakewood High & Crown Hill! Easy access to the Mtns, Belmar, 6th & I70! OPEN SAT 1-4
Location
State CO
County Jefferson
Zoning SFR
Rooms
Basement Finished
Main Level Bedrooms 2
Interior
Interior Features Breakfast Nook, Eat-in Kitchen, Kitchen Island, Primary Suite, Open Floorplan, Pantry, Quartz Counters, Smoke Free, Hot Tub, Walk-In Closet(s)
Heating Forced Air
Cooling Evaporative Cooling
Flooring Carpet, Wood
Fireplaces Number 1
Fireplaces Type Living Room
Fireplace Y
Appliance Dishwasher, Dryer, Microwave, Range, Refrigerator, Washer
Laundry In Unit
Exterior
Exterior Feature Private Yard, Spa/Hot Tub, Water Feature
Garage Spaces 1.0
Fence Full
Roof Type Composition
Total Parking Spaces 4
Garage No
Building
Lot Description Level, Many Trees, Near Public Transit
Sewer Public Sewer
Water Public
Level or Stories Two
Structure Type Frame, Wood Siding
Schools
Elementary Schools Eiber
Middle Schools Creighton
High Schools Lakewood
School District Jefferson County R-1
Others
Senior Community No
Ownership Individual
Acceptable Financing Cash, Conventional, FHA, VA Loan
Listing Terms Cash, Conventional, FHA, VA Loan
Special Listing Condition None
Read Less Info
Want to know what your home might be worth? Contact us for a FREE valuation!

Our team is ready to help you sell your home for the highest possible price ASAP

© 2024 METROLIST, INC., DBA RECOLORADO® – All Rights Reserved
6455 S. Yosemite St., Suite 500 Greenwood Village, CO 80111 USA
Bought with Porchlight Real Estate Group
GET MORE INFORMATION

Broker-Owner | Lic# 40035149
jenelle@supremerealtygroup.com
11786 Shaffer Place Unit S-201, Littleton, CO, 80127






