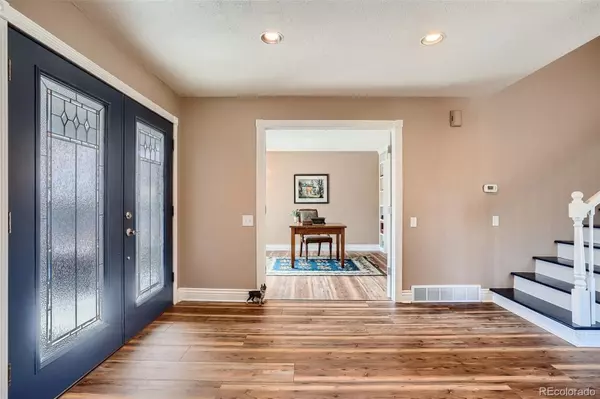$895,000
$815,000
9.8%For more information regarding the value of a property, please contact us for a free consultation.
5 Beds
3 Baths
2,489 SqFt
SOLD DATE : 05/03/2022
Key Details
Sold Price $895,000
Property Type Single Family Home
Sub Type Single Family Residence
Listing Status Sold
Purchase Type For Sale
Square Footage 2,489 sqft
Price per Sqft $359
Subdivision Willow Creek
MLS Listing ID 6722642
Sold Date 05/03/22
Style Traditional
Bedrooms 5
Full Baths 1
Half Baths 1
Three Quarter Bath 1
Condo Fees $125
HOA Fees $125/mo
HOA Y/N Yes
Abv Grd Liv Area 2,103
Originating Board recolorado
Year Built 1979
Annual Tax Amount $3,898
Tax Year 2021
Lot Size 0.330 Acres
Acres 0.33
Property Description
A Santa Barbara model in Willow Creek 2 on a culdesac rarely hits market - here's your chance! Brand new systems and features to make life easier & trouble-free: brand new high-efficiency 2-stage furnace, brand new electrical panel, brand new water heater, brand new electric cooktop, new interior paint in several areas, new powder room updated in March 2022. New Cortec laminate wide plank flooring - no carpet anywhere on main & upper levels. A variety of outdoor spaces with a front courtyard featuring shade trees and climbing vines that presents as an open-air living room. The enormous 14,244 sqft lot is an oasis populated with trees, bushes & shrubs all maintained and trimmed. River rock, fresh mulch, raised plant beds and a wraparound patio offer a variety of options to enjoy year-round backyard space. A main floor office or guest room adjoins to a main floor half bath. Three upper bedrooms combine for a total of 5 bedrooms (basement bdrm is non-conforming). Convenient main floor laundry room is recently updated and W&D included. Look no further for award-winning schools, and enjoy a short walk to Willow Creek Elem. Convenient proximity to LightRail, I-25 and DTC, and Colorado's only IKEA and Park Meadows Mall for retail and dining.
Location
State CO
County Arapahoe
Rooms
Basement Crawl Space, Finished, Partial
Main Level Bedrooms 1
Interior
Interior Features Built-in Features, Eat-in Kitchen, Entrance Foyer, Granite Counters, High Ceilings, Pantry, Radon Mitigation System, Utility Sink, Vaulted Ceiling(s), Walk-In Closet(s)
Heating Forced Air
Cooling Central Air
Flooring Laminate, Tile, Vinyl, Wood
Fireplaces Number 1
Fireplaces Type Living Room, Wood Burning
Fireplace Y
Appliance Cooktop, Dishwasher, Disposal, Dryer, Microwave, Refrigerator, Self Cleaning Oven, Sump Pump, Washer
Laundry In Unit
Exterior
Exterior Feature Garden
Garage Exterior Access Door
Garage Spaces 2.0
Fence Full
Utilities Available Cable Available, Electricity Available, Natural Gas Available
Roof Type Composition
Total Parking Spaces 2
Garage Yes
Building
Lot Description Cul-De-Sac, Landscaped, Level, Many Trees, Near Public Transit, Sprinklers In Front, Sprinklers In Rear
Foundation Slab
Sewer Public Sewer
Water Public
Level or Stories Two
Structure Type Frame, Wood Siding
Schools
Elementary Schools Willow Creek
Middle Schools West
High Schools Cherry Creek
School District Cherry Creek 5
Others
Senior Community No
Ownership Individual
Acceptable Financing Cash, Conventional, FHA, VA Loan
Listing Terms Cash, Conventional, FHA, VA Loan
Special Listing Condition None
Read Less Info
Want to know what your home might be worth? Contact us for a FREE valuation!

Our team is ready to help you sell your home for the highest possible price ASAP

© 2024 METROLIST, INC., DBA RECOLORADO® – All Rights Reserved
6455 S. Yosemite St., Suite 500 Greenwood Village, CO 80111 USA
Bought with LIV Sotheby's International Realty
GET MORE INFORMATION

Broker-Owner | Lic# 40035149
jenelle@supremerealtygroup.com
11786 Shaffer Place Unit S-201, Littleton, CO, 80127






