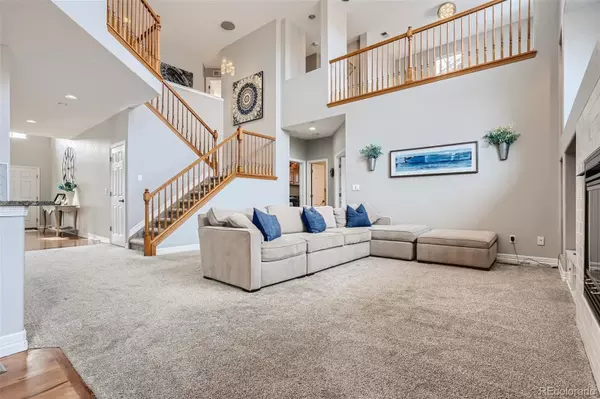$1,000,000
$899,000
11.2%For more information regarding the value of a property, please contact us for a free consultation.
5 Beds
4 Baths
5,104 SqFt
SOLD DATE : 03/17/2022
Key Details
Sold Price $1,000,000
Property Type Single Family Home
Sub Type Single Family Residence
Listing Status Sold
Purchase Type For Sale
Square Footage 5,104 sqft
Price per Sqft $195
Subdivision Villages Of Parker
MLS Listing ID 9185427
Sold Date 03/17/22
Bedrooms 5
Full Baths 3
Three Quarter Bath 1
Condo Fees $175
HOA Fees $58/qua
HOA Y/N Yes
Originating Board recolorado
Year Built 2004
Annual Tax Amount $5,645
Tax Year 2020
Lot Size 8,276 Sqft
Acres 0.19
Property Description
Too good to be true!! Sweeping Mtn, City, Golf Course/Lake views. This one sits on the 14th hole of Black Bear Golf Course. Watch the sunsets, wildlife, or just gaze out at the mtn range & city views listening to your private fountain pond with the aromas of lilac and lavender bushes. Or sit by the fire pit with friends for an evening of fun. The two-tier deck is built for entertaining day or evening! On the main level you will find an open layout with American Cherry hardwood, newer carpet, & a spacious great room w/a cozy gas fireplace. The large windows allow for an abundance of natural light to fill this beautiful space. Great room opens to the updated kitchen where you’ll find new granite counters, new Kitchen SS appliances, including double convection oven, 3-row dishwasher, microwave, sink & faucet. Off the kitchen is the large formal dining & living rooms perfect for entertaining. The main level office is a dream, but it may be hard to get any work done with its remarkable golf course/mtn views! The mudroom, laundry room & FULL bath complete the main level. Upstairs boasts 4 bds, including master w/5-piece bath & walk-in closet, hall full bath, and a huge loft overlooking the main level. If all of that wasn’t enough, you’ll be stunned by the size of the finished, garden level basement which includes a ton of natural light, a wet bar w/dishwasher, double kegerator & wine chiller, & a large exercise room (can be used as bedroom). A lovely ¾ bath w/antique style touches finish off the lower level. If you’re looking for a family oriented, golf course community w/all the amenities, including outdoor pool, clubhouse, tennis courts, & playground for the kiddos, AND a gorgeous home with unparalleled views, your search stops here! Most furniture & interior furnishings for sale, including Golf Cart, fridge & freezer in the garage & exercise equipment. Peloton excluded. 2yr home warranty. New roof, new interior & exterior paint! Zillow 3D tour.Showings start 2/25
Location
State CO
County Douglas
Rooms
Basement Daylight, Finished, Full
Interior
Interior Features Ceiling Fan(s), Eat-in Kitchen, Five Piece Bath, Granite Counters, High Ceilings, High Speed Internet, Primary Suite, Open Floorplan, Pantry, Smoke Free, Walk-In Closet(s), Wet Bar, Wired for Data
Heating Forced Air, Natural Gas
Cooling Central Air
Flooring Carpet, Tile, Wood
Fireplaces Number 1
Fireplaces Type Gas, Gas Log, Great Room
Fireplace Y
Appliance Convection Oven, Cooktop, Dishwasher, Disposal, Double Oven, Dryer, Humidifier, Microwave, Refrigerator, Self Cleaning Oven, Washer, Wine Cooler
Exterior
Exterior Feature Fire Pit, Gas Valve, Private Yard, Water Feature
Garage Concrete, Dry Walled
Garage Spaces 3.0
Fence Full
Utilities Available Internet Access (Wired), Natural Gas Connected
Waterfront Description Lake, Pond
View City, Golf Course, Lake, Mountain(s)
Roof Type Composition
Total Parking Spaces 3
Garage Yes
Building
Lot Description Landscaped, On Golf Course, Sprinklers In Front, Sprinklers In Rear
Story Two
Foundation Structural
Sewer Community Sewer
Water Public
Level or Stories Two
Structure Type Frame, Stone, Stucco
Schools
Elementary Schools Frontier Valley
Middle Schools Cimarron
High Schools Legend
School District Douglas Re-1
Others
Senior Community No
Ownership Individual
Acceptable Financing 1031 Exchange, Cash, Conventional, Jumbo, VA Loan
Listing Terms 1031 Exchange, Cash, Conventional, Jumbo, VA Loan
Special Listing Condition None
Pets Description Cats OK, Dogs OK
Read Less Info
Want to know what your home might be worth? Contact us for a FREE valuation!

Our team is ready to help you sell your home for the highest possible price ASAP

© 2024 METROLIST, INC., DBA RECOLORADO® – All Rights Reserved
6455 S. Yosemite St., Suite 500 Greenwood Village, CO 80111 USA
Bought with Corcoran Perry & Co.
GET MORE INFORMATION

Broker-Owner | Lic# 40035149
jenelle@supremerealtygroup.com
11786 Shaffer Place Unit S-201, Littleton, CO, 80127






