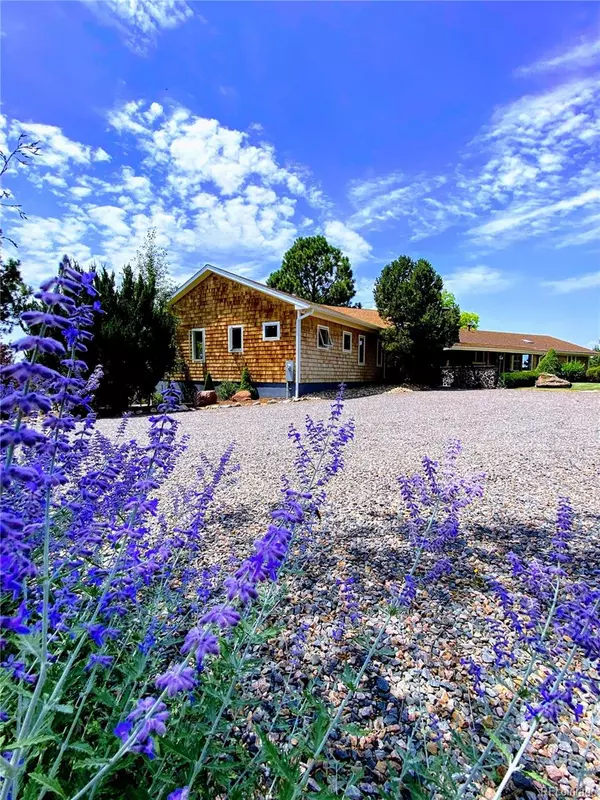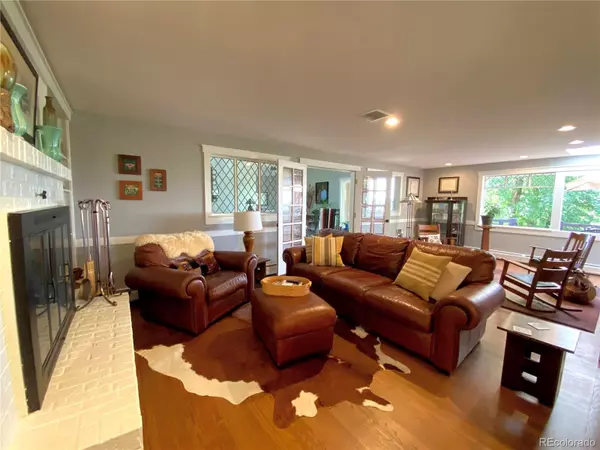$2,400,000
$2,300,000
4.3%For more information regarding the value of a property, please contact us for a free consultation.
4 Beds
4 Baths
4,731 SqFt
SOLD DATE : 03/25/2022
Key Details
Sold Price $2,400,000
Property Type Single Family Home
Sub Type Single Family Residence
Listing Status Sold
Purchase Type For Sale
Square Footage 4,731 sqft
Price per Sqft $507
Subdivision Greenwood Village Eastern
MLS Listing ID 8080534
Sold Date 03/25/22
Style Traditional
Bedrooms 4
Full Baths 1
Half Baths 1
Three Quarter Bath 2
HOA Y/N No
Abv Grd Liv Area 3,445
Originating Board recolorado
Year Built 1961
Annual Tax Amount $11,436
Tax Year 2021
Lot Size 1.260 Acres
Acres 1.26
Property Description
This incredible ranch-style home that sits on 1.26 acres of a park-like lot has been beautifully updated with custom features throughout. A large addition was added to this home in 2017 which includes an oversize two-car garage that is approximately 1,100 square feet and two additional bedrooms and bathrooms. The main floor boasts an elegant entrance with a vaulted ceiling and large windows looking out at the mature trees and landscaping. The thoughtful details will stun you throughout this home, including the slate glass windows that were lovingly restored from the existing property. The home opens up from the inviting family room with a wood-burning fireplace into the open-plan kitchen and living room. The kitchen is simply stunning with soapstone countertops with a custom wood slab inlay. Not only does the kitchen boast high-end appliances and cabinetry but you also have a walk-in pantry. The light and views from the kitchen are not to be missed. Step just outside the door in the kitchen to a beautiful and expansive covered deck that boasts unparalleled views of Pikes Peak and the Front Range. Also on the main level is the large primary suite with a beautiful master bathroom. There is another large bedroom with an adjoining bathroom on the main level. The walkout lower level has two more additional bedrooms, a full bathroom, and a family room. There is an approximately 800 square foot workshop located on the lower level as well. This home exudes charm at every corner and you will not find a better lot with such an incredible view corridor in the neighborhood
Location
State CO
County Arapahoe
Zoning R1
Rooms
Basement Bath/Stubbed, Exterior Entry, Finished, Full, Interior Entry, Walk-Out Access
Main Level Bedrooms 2
Interior
Interior Features Breakfast Nook, Built-in Features, Ceiling Fan(s), Eat-in Kitchen, Entrance Foyer, High Ceilings, Kitchen Island, Primary Suite, No Stairs, Open Floorplan, Pantry, Smart Thermostat, Smoke Free, Stone Counters, Utility Sink, Vaulted Ceiling(s), Walk-In Closet(s)
Heating Baseboard, Hot Water, Wall Furnace
Cooling Air Conditioning-Room
Flooring Stone, Tile, Wood
Fireplaces Number 1
Fireplaces Type Living Room
Fireplace Y
Appliance Dishwasher, Disposal, Double Oven, Dryer, Gas Water Heater, Microwave, Oven, Refrigerator, Self Cleaning Oven, Sump Pump, Washer
Exterior
Exterior Feature Garden, Private Yard
Garage 220 Volts, Concrete, Driveway-Gravel, Heated Garage, Insulated Garage, Oversized
Garage Spaces 2.0
Fence None
View City, Meadow, Mountain(s)
Roof Type Composition, Metal
Total Parking Spaces 2
Garage Yes
Building
Lot Description Landscaped, Many Trees, Meadow, Sprinklers In Front, Sprinklers In Rear
Sewer Public Sewer
Water Public, Well
Level or Stories Two
Structure Type Cedar, Rock
Schools
Elementary Schools Greenwood
Middle Schools West
High Schools Cherry Creek
School District Cherry Creek 5
Others
Senior Community No
Ownership Individual
Acceptable Financing Cash, Conventional, Jumbo, Other, VA Loan
Listing Terms Cash, Conventional, Jumbo, Other, VA Loan
Special Listing Condition None
Read Less Info
Want to know what your home might be worth? Contact us for a FREE valuation!

Our team is ready to help you sell your home for the highest possible price ASAP

© 2024 METROLIST, INC., DBA RECOLORADO® – All Rights Reserved
6455 S. Yosemite St., Suite 500 Greenwood Village, CO 80111 USA
Bought with LIV Sotheby's International Realty
GET MORE INFORMATION

Broker-Owner | Lic# 40035149
jenelle@supremerealtygroup.com
11786 Shaffer Place Unit S-201, Littleton, CO, 80127






