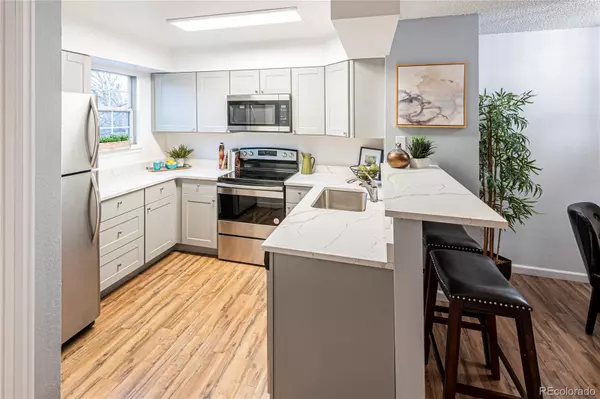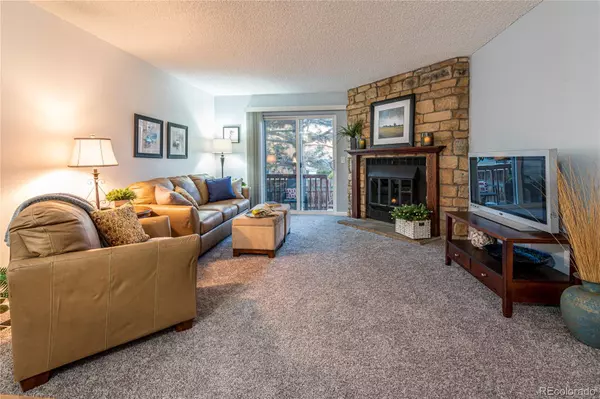$418,000
$365,000
14.5%For more information regarding the value of a property, please contact us for a free consultation.
2 Beds
2 Baths
1,140 SqFt
SOLD DATE : 02/25/2022
Key Details
Sold Price $418,000
Property Type Multi-Family
Sub Type Multi-Family
Listing Status Sold
Purchase Type For Sale
Square Footage 1,140 sqft
Price per Sqft $366
Subdivision Cobblestone Village
MLS Listing ID 5861893
Sold Date 02/25/22
Style Contemporary
Bedrooms 2
Full Baths 1
Half Baths 1
Condo Fees $300
HOA Fees $300/mo
HOA Y/N Yes
Abv Grd Liv Area 1,140
Originating Board recolorado
Year Built 1985
Annual Tax Amount $1,953
Tax Year 2020
Lot Size 1,306 Sqft
Acres 0.03
Property Description
OPEN HOUSE SAT - 12-2. Don't wait to see this newly remodeled townhome that is one of the rare units with an attached garage. Be the first to cook and entertain in this beautiful new sunny kitchen. Features include slabs of white Calcutta-design quartz, stainless steel appliances and deep S/S undermount sink. Not to be overlooked, the brand new warm gray Shaker cabinetry with soft close feature. Breakfast Bar adjoins the large dining area and is perfect for enjoying a cup of coffee and checking emails on your laptop. open floor plan allows the party to flow into the great room, with a wood burning fireplace to cozy up to. Then pour out onto your back deck with a huge pine tree for shade and privacy. There is plenty of storage with multiple interior closets, secured storage shed, garage and basement area. This home is super clean throughout and nothing to do to move in - new paint, carpet, durable laminate flooring in a white oak design, new baseboards, doors and fixtures. Upper level has two spacious bedrooms with huge closet storage, large windows with new blinds and fresh paint. Primary bedroom has a window view of trees, a new ceiling fan and a separate entry to the the stunning new full bathroom. This bath is designed w/Shaker style vanity, slick quartz countertop and even a brand new tub and tile surround! Floor tile looks like hickory wood planks with the easy care of porcelain tile. Secondary bedroom is huge and also nicely updated. Basement is unfinished and houses the washer/dryer (included), storage closets and the furnace/HWH. This townhome is centrally located with with easy access to commuting, shopping, dining and strolling around the Cobblestone Park. Community has it's own pool for summer enjoyment and feeds into Westminster Schools. Taxes are low compared to new builds - (no metro tax district) and the HOA fee includes water, sewer, grounds maintenance including snow removal from your driveway/walks, pool and the home's maintenance including roof!
Location
State CO
County Adams
Zoning TH/RH
Rooms
Basement Interior Entry, Unfinished
Interior
Interior Features Ceiling Fan(s), Open Floorplan, Quartz Counters, Smoke Free
Heating Forced Air
Cooling None
Flooring Carpet, Concrete, Laminate, Tile
Fireplaces Number 1
Fireplaces Type Great Room, Wood Burning
Fireplace Y
Appliance Dishwasher, Disposal, Dryer, Gas Water Heater, Microwave, Oven, Range, Refrigerator, Washer
Laundry In Unit
Exterior
Exterior Feature Private Yard
Garage Concrete, Dry Walled, Lighted, Storage
Garage Spaces 1.0
Fence Full
Pool Outdoor Pool
Utilities Available Cable Available, Electricity Connected, Natural Gas Connected, Phone Available
Roof Type Composition
Total Parking Spaces 2
Garage Yes
Building
Lot Description Landscaped, Near Public Transit
Foundation Slab
Sewer Public Sewer
Water Public
Level or Stories Two
Structure Type Frame
Schools
Elementary Schools Fairview
Middle Schools Ranum
High Schools Westminster
School District Westminster Public Schools
Others
Senior Community No
Ownership Individual
Acceptable Financing 1031 Exchange, Cash, Conventional, FHA, VA Loan
Listing Terms 1031 Exchange, Cash, Conventional, FHA, VA Loan
Special Listing Condition None
Pets Description Cats OK, Dogs OK
Read Less Info
Want to know what your home might be worth? Contact us for a FREE valuation!

Our team is ready to help you sell your home for the highest possible price ASAP

© 2024 METROLIST, INC., DBA RECOLORADO® – All Rights Reserved
6455 S. Yosemite St., Suite 500 Greenwood Village, CO 80111 USA
Bought with FlyHomes Brokerage, LLC
GET MORE INFORMATION

Broker-Owner | Lic# 40035149
jenelle@supremerealtygroup.com
11786 Shaffer Place Unit S-201, Littleton, CO, 80127






