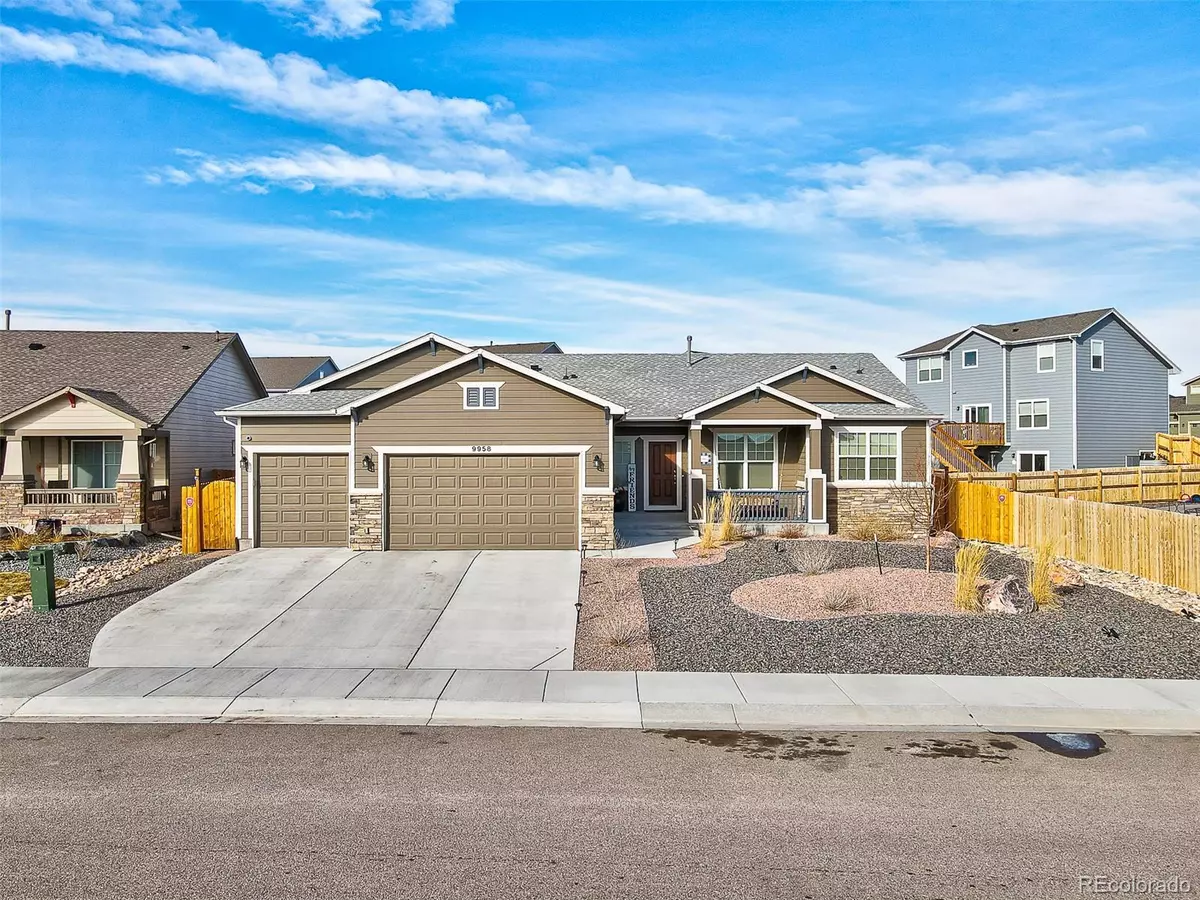$610,000
$625,000
2.4%For more information regarding the value of a property, please contact us for a free consultation.
4 Beds
3 Baths
1,756 SqFt
SOLD DATE : 08/26/2022
Key Details
Sold Price $610,000
Property Type Single Family Home
Sub Type Single Family Residence
Listing Status Sold
Purchase Type For Sale
Square Footage 1,756 sqft
Price per Sqft $347
Subdivision Paint Brush Hills
MLS Listing ID 3930216
Sold Date 08/26/22
Bedrooms 4
Full Baths 3
HOA Y/N No
Originating Board recolorado
Year Built 2019
Annual Tax Amount $3,798
Tax Year 2020
Lot Size 10,018 Sqft
Acres 0.23
Property Description
STUNNING Campbell, Monarch semi-custom rancg floor plan. Beautiful neighborhood with no HOA. As you walk up to the home you are warmly welcomed by the covered front porch. Once you enter the home you will immediately notice the spacious open floor plan. The formal dining room has plenty of space to host large family dinners. The gourmet kitchen includes a wonderful island to gather and you will find a large pantry with plenty of storage space. Adjacent to the kitchen you will find a grand-sized living room that includes a gas fireplace and handmade built-ins. The rest of the main level features a master suite with a walk-in closet and 5-piece master bath, the main level laundry room, an additional bedroom, and a full bath. As you head down to the basement; you will find additional handcrafted built-ins, an electric fireplace, and a wet bar with a kegerator. There are two large bedrooms including one with a walk-in closet. You will also find a full bathroom with double sinks. In addition, there is a flex room that can be used as a theater room, workout room, craft room, playroom or whatever your heart desires. Before heading out, make sure you take a look at the amazing backyard. You will love the privacy this home offers on its quarter-acre lot. The extended back porch and hand-crafted covered patio are great for those family bbq's. Enjoy the fire pit on those cool Fall nights. This home has too many upgrades to list! Schedule your showing today and come discover them for yourself!
Location
State CO
County El Paso
Zoning RS-6000
Rooms
Basement Finished, Sump Pump
Main Level Bedrooms 2
Interior
Interior Features Built-in Features, Ceiling Fan(s), Eat-in Kitchen, Five Piece Bath, Granite Counters, Kitchen Island, Open Floorplan, Pantry, Radon Mitigation System, Smoke Free, Walk-In Closet(s), Wet Bar
Heating Forced Air, Natural Gas
Cooling Central Air
Flooring Carpet, Tile, Wood
Fireplaces Number 2
Fireplaces Type Basement, Electric, Family Room, Gas, Living Room
Fireplace Y
Appliance Dishwasher, Disposal, Humidifier, Microwave, Range, Refrigerator, Self Cleaning Oven
Exterior
Exterior Feature Fire Pit
Garage Concrete, Floor Coating, Insulated Garage
Garage Spaces 3.0
Fence Full
Utilities Available Electricity Connected, Natural Gas Connected
Roof Type Composition
Total Parking Spaces 3
Garage Yes
Building
Lot Description Level, Sprinklers In Rear
Story One
Sewer Public Sewer
Water Public
Level or Stories One
Structure Type Cement Siding, Frame, Stone
Schools
Elementary Schools Meridian Ranch
Middle Schools Falcon
High Schools Falcon
School District District 49
Others
Senior Community No
Ownership Individual
Acceptable Financing Cash, Conventional, VA Loan
Listing Terms Cash, Conventional, VA Loan
Special Listing Condition None
Read Less Info
Want to know what your home might be worth? Contact us for a FREE valuation!

Our team is ready to help you sell your home for the highest possible price ASAP

© 2024 METROLIST, INC., DBA RECOLORADO® – All Rights Reserved
6455 S. Yosemite St., Suite 500 Greenwood Village, CO 80111 USA
Bought with NON MLS PARTICIPANT
GET MORE INFORMATION

Broker-Owner | Lic# 40035149
jenelle@supremerealtygroup.com
11786 Shaffer Place Unit S-201, Littleton, CO, 80127






