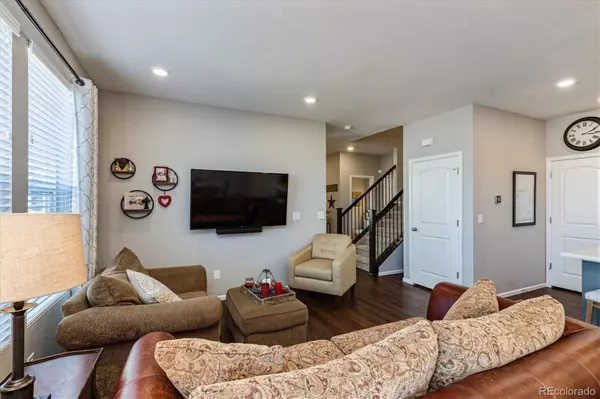$566,000
$500,000
13.2%For more information regarding the value of a property, please contact us for a free consultation.
3 Beds
3 Baths
1,980 SqFt
SOLD DATE : 03/28/2022
Key Details
Sold Price $566,000
Property Type Multi-Family
Sub Type Multi-Family
Listing Status Sold
Purchase Type For Sale
Square Footage 1,980 sqft
Price per Sqft $285
Subdivision Copperleaf
MLS Listing ID 7643725
Sold Date 03/28/22
Style Contemporary
Bedrooms 3
Full Baths 2
Half Baths 1
Condo Fees $68
HOA Fees $5
HOA Y/N Yes
Originating Board recolorado
Year Built 2018
Annual Tax Amount $4,378
Tax Year 2020
Lot Size 2,178 Sqft
Acres 0.05
Property Description
AMERICAN DREAM HOME WITH AWESOME COURTYARD: This sought-after Copperleaf home with 3 beds, 3 bath PLUS loft with 2,820 total SqFt is located on a park-like courtyard and in close proximity to parks, trails, within 15 min to DIA, great shopping, fantastic restaurants, and located in the Cherry Creek school district! This awesome paired home features an amazing curb appeal with a front covered porch and an upgraded and oversized side yard with a pergola, stamped concrete, and wonderful outdoor space—talk about a fantastic rare find! The main level offers a light and bright open floor plan with a great room open to the dining area and kitchen with stainless appliances, gas range, upgraded 42” cabinets, quartz counters, deep kitchen sink, and recessed lighting, formal dining room (could be used as a private study, living room, or bonus room), powder bath and 2-car attached garage. The second floor features a master bedroom with a large walk-in closet, en-suite master bath, 2 additional bedrooms, wonderful spacious loft, full bathroom, and large upper laundry. Oh, and there is more: The full unfinished basement is awaiting your creativity. Do you need an additional great room, theater area, bedroom, workout room, or bathroom? You decide as this home is super low maintenance living at its finest and offers plenty of storage. Awesome opportunity to own this American Dream Copperleaf home!
Location
State CO
County Arapahoe
Zoning Res
Rooms
Basement Unfinished
Interior
Interior Features Breakfast Nook, Ceiling Fan(s), Eat-in Kitchen, High Ceilings, Kitchen Island, Primary Suite, Open Floorplan, Quartz Counters, Smoke Free, Walk-In Closet(s)
Heating Forced Air
Cooling Central Air
Flooring Carpet
Fireplace N
Appliance Dishwasher, Disposal, Microwave, Oven, Refrigerator
Exterior
Exterior Feature Private Yard
Garage Concrete
Garage Spaces 2.0
Fence Partial
Roof Type Composition
Total Parking Spaces 2
Garage Yes
Building
Story Two
Sewer Public Sewer
Water Public
Level or Stories Two
Structure Type Frame
Schools
Elementary Schools Dakota Valley
Middle Schools Sky Vista
High Schools Eaglecrest
School District Cherry Creek 5
Others
Senior Community No
Ownership Relo Company
Acceptable Financing Cash, Conventional, FHA, VA Loan
Listing Terms Cash, Conventional, FHA, VA Loan
Special Listing Condition None
Read Less Info
Want to know what your home might be worth? Contact us for a FREE valuation!

Our team is ready to help you sell your home for the highest possible price ASAP

© 2024 METROLIST, INC., DBA RECOLORADO® – All Rights Reserved
6455 S. Yosemite St., Suite 500 Greenwood Village, CO 80111 USA
Bought with BCC RLTY
GET MORE INFORMATION

Broker-Owner | Lic# 40035149
jenelle@supremerealtygroup.com
11786 Shaffer Place Unit S-201, Littleton, CO, 80127






