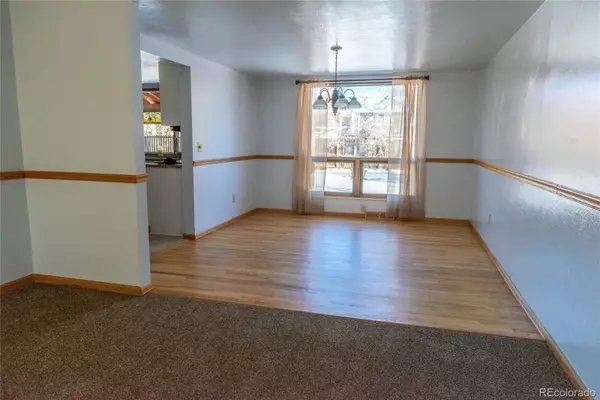$595,000
$580,000
2.6%For more information regarding the value of a property, please contact us for a free consultation.
5 Beds
3 Baths
2,423 SqFt
SOLD DATE : 03/04/2022
Key Details
Sold Price $595,000
Property Type Single Family Home
Sub Type Single Family Residence
Listing Status Sold
Purchase Type For Sale
Square Footage 2,423 sqft
Price per Sqft $245
Subdivision Eastridge
MLS Listing ID 3352531
Sold Date 03/04/22
Style Contemporary
Bedrooms 5
Full Baths 1
Half Baths 1
Three Quarter Bath 1
HOA Y/N No
Abv Grd Liv Area 2,423
Originating Board recolorado
Year Built 1973
Annual Tax Amount $1,905
Tax Year 2020
Lot Size 10,454 Sqft
Acres 0.24
Property Description
Spacious two story home ideally located in Cherry Creek School district and minutes away from Nine Mile Station ,Cherry Creek reservoir, schools, interstate access, shopping parks and more!! Rare five bedroom three bath. Interior has fresh paint and new carpet! Kitchen features granite countertops, tons of storage ,updated fixtures and more. Huge pantry, wet bar. Formal and informal dining areas.Downstairs bedroom also perfect for home office. Open floor plan is perfect for entertaining, work from home, you name it! Front yard has low maintenance (and low water) xeriscape. Covered patio front and back. Master suite offers getaway within your own home! Adjacent master bath with jack and jill sinks and large walk in closet. Large back yard begs for gardening, pets and more!. Jetted tub in large upstairs bath. Huge open basement has potential for rec room, crafts or home business room. Roof was replaced 8/15 with high def impact resistant shingles. New air conditioning installed July of 2021 and hot water heater in August of 2021. Large back yard perfect for gardening. Includes fruit producing pear tree! You're not going to find better than this beautiful home, at this perfect location at this price. Call today for your private showing. BACK ON MARKET! Due to high interest we are requesting highest and best submitted by midnite Sunday Feb 13. Sellers will review Monday morning and have an answer approximately noon of that day. Sellers retain the right to accept an offer prior to that time.
Location
State CO
County Arapahoe
Zoning R1
Rooms
Basement Bath/Stubbed, Full, Partial
Main Level Bedrooms 1
Interior
Interior Features Breakfast Nook, Ceiling Fan(s), Granite Counters, Jack & Jill Bathroom, Jet Action Tub, Primary Suite, Open Floorplan, Wet Bar
Heating Forced Air
Cooling Central Air
Flooring Carpet, Tile
Fireplaces Number 1
Fireplaces Type Family Room
Fireplace Y
Appliance Dishwasher, Microwave, Range, Refrigerator
Exterior
Garage Spaces 2.0
Roof Type Composition
Total Parking Spaces 2
Garage Yes
Building
Lot Description Level, Many Trees
Sewer Public Sewer
Water Public
Level or Stories Two
Structure Type Brick, Frame
Schools
Elementary Schools Eastridge
Middle Schools Prairie
High Schools Overland
School District Cherry Creek 5
Others
Senior Community No
Ownership Individual
Acceptable Financing Cash, Conventional, FHA
Listing Terms Cash, Conventional, FHA
Special Listing Condition None
Read Less Info
Want to know what your home might be worth? Contact us for a FREE valuation!

Our team is ready to help you sell your home for the highest possible price ASAP

© 2024 METROLIST, INC., DBA RECOLORADO® – All Rights Reserved
6455 S. Yosemite St., Suite 500 Greenwood Village, CO 80111 USA
Bought with Vision Real Estate Group
GET MORE INFORMATION

Broker-Owner | Lic# 40035149
jenelle@supremerealtygroup.com
11786 Shaffer Place Unit S-201, Littleton, CO, 80127






