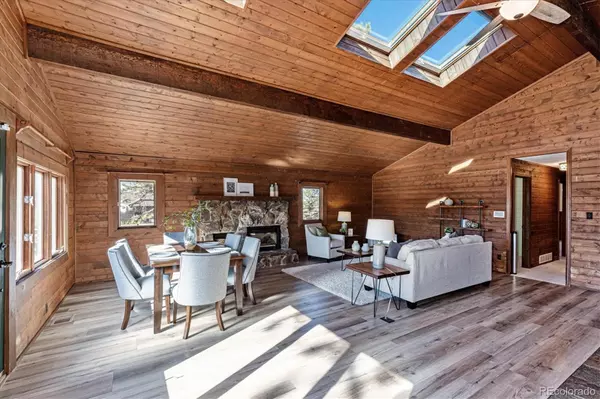$730,000
$610,000
19.7%For more information regarding the value of a property, please contact us for a free consultation.
4 Beds
3 Baths
2,606 SqFt
SOLD DATE : 02/17/2022
Key Details
Sold Price $730,000
Property Type Single Family Home
Sub Type Single Family Residence
Listing Status Sold
Purchase Type For Sale
Square Footage 2,606 sqft
Price per Sqft $280
Subdivision The Pinery
MLS Listing ID 5095007
Sold Date 02/17/22
Style Chalet
Bedrooms 4
Full Baths 1
Three Quarter Bath 2
Condo Fees $33
HOA Fees $2/ann
HOA Y/N Yes
Originating Board recolorado
Year Built 1976
Annual Tax Amount $2,618
Tax Year 2020
Lot Size 0.260 Acres
Acres 0.26
Property Description
This updated mountain chalet style home sits on just over a 1/4 acre corner lot and offers the perfect blend of rustic farmhouse design with modern upgrades. The brick and log exterior with wrap around deck is pure Pinery charm that you'll appreciate as you walk up the steps to the raised ranch entry. Welcome inside to an amazing open layout that is accentuated by the vaulted tongue and groove ceiling in the main living space. Light and bright great room features newer laminate floors and a gas fireplace with stone surround. Imagine holiday meals in the spacious dining area that opens to the elevated deck where you can enjoy your favorite beverage while watching sunsets. Open kitchen hosts painted cabinets that compliment the natural tones of the new slab granite countertops, highlighted by the under cabinet lighting and glass tile backsplash. Stainless steel appliances include the induction range, microwave, refrigerator and newer Bosch dishwasher. Note the multiple windows and skylights provide plenty of natural light and views of the surrounding pines. Three bedrooms are located on the main level, including the spacious master with dual closets and brand new carpet. The master bath and hall bath were both fully remodeled in 2020, including new tile, vanities, fixtures and lighting. One bedroom has a charming loft and the other was previously used as an office. The same design elements can be found in the finished walk-out basement, with handsome barn doors at the laundry area and 3/4 basement bath. Brick detail in the hallway continues into the family room and coordinates nicely with the stylish and resilient laminate flooring. Wet bar is conveniently nearby along with the fourth bedroom which is non-conforming. Two car garage is electric vehicle charger ready with a 240v 50 amp outlet plus there are two sheds. Brand new roof, gutters, exterior paint and deck stain. Short distance to the park with playground and the Pinery Golf course and Bingham lake nearby!
Location
State CO
County Douglas
Zoning PDU
Rooms
Basement Finished, Walk-Out Access
Main Level Bedrooms 3
Interior
Interior Features Ceiling Fan(s), Eat-in Kitchen, Granite Counters, High Speed Internet, Kitchen Island, Open Floorplan, Vaulted Ceiling(s), Wet Bar
Heating Forced Air, Natural Gas
Cooling Central Air
Flooring Carpet, Laminate, Tile
Fireplaces Number 1
Fireplaces Type Gas Log, Great Room
Fireplace Y
Appliance Bar Fridge, Dishwasher, Disposal, Dryer, Humidifier, Microwave, Range, Refrigerator, Washer
Laundry In Unit
Exterior
Exterior Feature Rain Gutters
Garage Spaces 2.0
Fence Full
Roof Type Composition
Total Parking Spaces 2
Garage Yes
Building
Lot Description Corner Lot
Story One
Sewer Public Sewer
Water Public
Level or Stories One
Structure Type Brick, Frame, Log
Schools
Elementary Schools Mountain View
Middle Schools Sagewood
High Schools Ponderosa
School District Douglas Re-1
Others
Senior Community No
Ownership Individual
Acceptable Financing Cash, Conventional, FHA, VA Loan
Listing Terms Cash, Conventional, FHA, VA Loan
Special Listing Condition None
Read Less Info
Want to know what your home might be worth? Contact us for a FREE valuation!

Our team is ready to help you sell your home for the highest possible price ASAP

© 2024 METROLIST, INC., DBA RECOLORADO® – All Rights Reserved
6455 S. Yosemite St., Suite 500 Greenwood Village, CO 80111 USA
Bought with Blue Picket Realty
GET MORE INFORMATION

Broker-Owner | Lic# 40035149
jenelle@supremerealtygroup.com
11786 Shaffer Place Unit S-201, Littleton, CO, 80127






