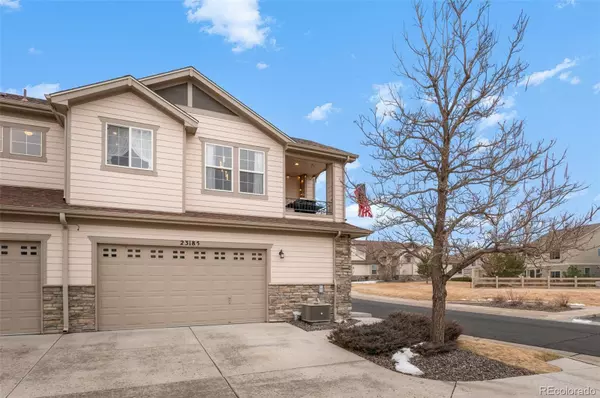$450,000
$415,000
8.4%For more information regarding the value of a property, please contact us for a free consultation.
2 Beds
2 Baths
1,311 SqFt
SOLD DATE : 02/07/2022
Key Details
Sold Price $450,000
Property Type Condo
Sub Type Condominium
Listing Status Sold
Purchase Type For Sale
Square Footage 1,311 sqft
Price per Sqft $343
Subdivision Creekside West Townhomes At Canterberry Condos
MLS Listing ID 3054054
Sold Date 02/07/22
Bedrooms 2
Full Baths 2
Condo Fees $350
HOA Fees $350/mo
HOA Y/N Yes
Originating Board recolorado
Year Built 2004
Annual Tax Amount $2,532
Tax Year 2020
Lot Size 10,018 Sqft
Acres 0.23
Property Description
Welcome to this beautifully updated Creekside West condo, in the highly sought after Canterberry Crossing neighborhood. This open floorplan is sure to please, while featuring big vaulted ceilings, gas fireplace, and southern exposure providing natural light throughout the living areas and kitchen! The beautifully updated kitchen opens right into the dining and living rooms. From the dining space, walk out to the covered deck that provides stunning southern and western views. Spacious master bedroom is adjoined by a tastefully updated master bathroom with two sinks, and walk-in closet. Down the hall from the kitchen (and on the opposite end of the master suite), you will find an office area, laundry room, full bathroom, and the second bedroom. Wood floors throughout the entire floor. Downstairs, you will find the immaculate and attached two car garage. The location of this unit is second to none. Short walk down the street to the Canterberry pool. Walking and biking trails that extend for miles, and ultimately connecting to the Cherry Creek bike path system. Right down the road from Black Bear Golf Club. And only a few miles from Historic Downtown Parker. Rare that these units come for sale. Call today for a private showing!
Location
State CO
County Douglas
Interior
Interior Features Ceiling Fan(s), Eat-in Kitchen, High Ceilings, Primary Suite, Open Floorplan, Pantry, Quartz Counters, Smoke Free, Vaulted Ceiling(s), Walk-In Closet(s)
Heating Forced Air
Cooling Central Air
Flooring Wood
Fireplaces Number 1
Fireplaces Type Living Room
Fireplace Y
Appliance Cooktop, Dishwasher, Disposal, Double Oven, Dryer, Microwave, Refrigerator, Washer
Laundry In Unit
Exterior
Exterior Feature Balcony
Garage Spaces 2.0
Roof Type Composition
Total Parking Spaces 2
Garage Yes
Building
Story Two
Sewer Public Sewer
Water Public
Level or Stories Two
Structure Type Frame
Schools
Elementary Schools Frontier Valley
Middle Schools Cimarron
High Schools Legend
School District Douglas Re-1
Others
Senior Community No
Ownership Individual
Acceptable Financing Cash, Conventional, FHA, VA Loan
Listing Terms Cash, Conventional, FHA, VA Loan
Special Listing Condition None
Read Less Info
Want to know what your home might be worth? Contact us for a FREE valuation!

Our team is ready to help you sell your home for the highest possible price ASAP

© 2024 METROLIST, INC., DBA RECOLORADO® – All Rights Reserved
6455 S. Yosemite St., Suite 500 Greenwood Village, CO 80111 USA
Bought with eXp Realty, LLC
GET MORE INFORMATION

Broker-Owner | Lic# 40035149
jenelle@supremerealtygroup.com
11786 Shaffer Place Unit S-201, Littleton, CO, 80127






