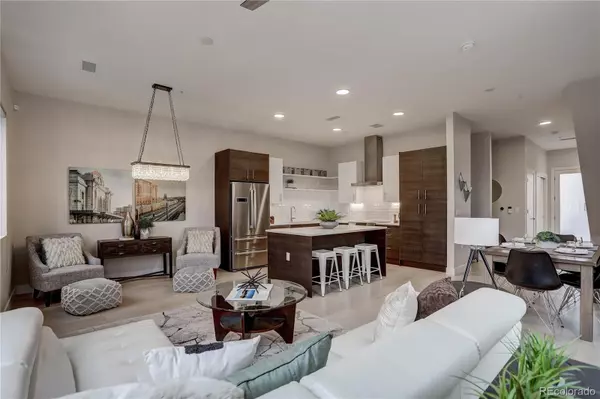$796,000
$725,000
9.8%For more information regarding the value of a property, please contact us for a free consultation.
3 Beds
3 Baths
1,738 SqFt
SOLD DATE : 02/22/2022
Key Details
Sold Price $796,000
Property Type Condo
Sub Type Condominium
Listing Status Sold
Purchase Type For Sale
Square Footage 1,738 sqft
Price per Sqft $457
Subdivision Rino
MLS Listing ID 2608874
Sold Date 02/22/22
Style Contemporary
Bedrooms 3
Full Baths 1
Half Baths 1
Three Quarter Bath 1
Condo Fees $437
HOA Fees $437/mo
HOA Y/N Yes
Originating Board recolorado
Year Built 2018
Annual Tax Amount $4,136
Tax Year 2020
Property Description
This stunning 3 bedroom, 3 bathroom, 2-story unit impresses with high-end finishes, hardwood floors, 10 ft ceilings, Nest thermostat, and dual master suites. Main floor bedroom is ideal for an office or a workout room. Open concept floor plan features living area, dining area and spacious kitchen with endless cabinets and open shelving. The oversized island is perfect for enjoying a casual dinner or entertaining a group. The dining area easily seats six. Stainless steel Bosch appliances including an induction range complete this top of the line kitchen. Google fiber is available in this building making today's work at home lifestyle a snap. Two parking spaces in underground parking garage. A dog wash station and a bike repair station are both located in the heated underground parking garage. Residents enjoy exclusive access to community fire pit + courtyard lounge area. ***Both short term and long term rentals allowed (including Airbnb) . S*Park is defined as a sustainable community igniting the future of urban living through an agrihood culture. Sustainability is incorporated into the development w/ solar powering the common areas, compost valet + high walkability. Designed by Tres Birds Workshop + completed in 2019, this brand-new community centers around a 20,000 sq f t private park w/ outdoor grills, dog run + urban garden. The community also boasts an underground, heated parking garage w/ electric hook-ups available, greenhouse by Altius Farms . Sharing the space is retail, including the renowned Uchi restaurant and Third Space Yoga + Juice Bar.
Location
State CO
County Denver
Zoning G-MU-3
Rooms
Main Level Bedrooms 1
Interior
Interior Features Ceiling Fan(s), High Ceilings, High Speed Internet, Kitchen Island, Primary Suite, Open Floorplan, Quartz Counters, Smart Thermostat, Smoke Free, Walk-In Closet(s), Wired for Data
Heating Forced Air, Natural Gas
Cooling Central Air
Flooring Wood
Fireplace Y
Appliance Dishwasher, Disposal, Dryer, Gas Water Heater, Microwave, Oven, Range, Refrigerator, Self Cleaning Oven, Washer
Laundry In Unit, Laundry Closet
Exterior
Exterior Feature Balcony, Elevator, Fire Pit, Gas Grill
Garage Heated Garage, Underground
Garage Spaces 2.0
Utilities Available Cable Available, Electricity Connected, Natural Gas Connected
Roof Type Other
Parking Type Heated Garage, Underground
Total Parking Spaces 2
Garage No
Building
Story Two
Sewer Public Sewer
Water Public
Level or Stories Two
Structure Type Brick, Frame, Metal Siding
Schools
Elementary Schools Gilpin
Middle Schools Bruce Randolph
High Schools East
School District Denver 1
Others
Senior Community No
Ownership Individual
Acceptable Financing Cash, Conventional, FHA, VA Loan
Listing Terms Cash, Conventional, FHA, VA Loan
Special Listing Condition None
Pets Description Cats OK, Dogs OK
Read Less Info
Want to know what your home might be worth? Contact us for a FREE valuation!

Our team is ready to help you sell your home for the highest possible price ASAP

© 2024 METROLIST, INC., DBA RECOLORADO® – All Rights Reserved
6455 S. Yosemite St., Suite 500 Greenwood Village, CO 80111 USA
Bought with Redfin Corporation
GET MORE INFORMATION

Broker-Owner | Lic# 40035149
jenelle@supremerealtygroup.com
11786 Shaffer Place Unit S-201, Littleton, CO, 80127






