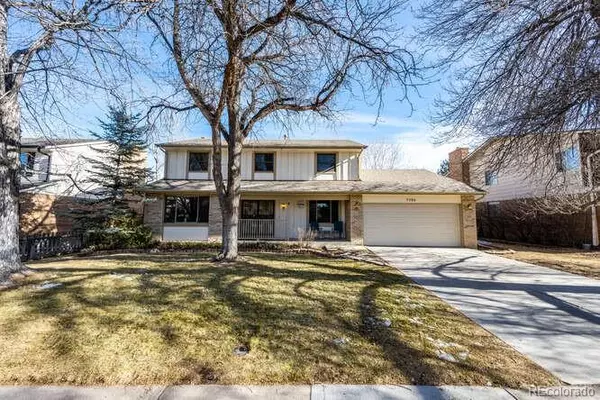$751,000
$720,000
4.3%For more information regarding the value of a property, please contact us for a free consultation.
4 Beds
3 Baths
2,200 SqFt
SOLD DATE : 02/23/2022
Key Details
Sold Price $751,000
Property Type Single Family Home
Sub Type Single Family Residence
Listing Status Sold
Purchase Type For Sale
Square Footage 2,200 sqft
Price per Sqft $341
Subdivision Goldenwest Park
MLS Listing ID 7294004
Sold Date 02/23/22
Bedrooms 4
Full Baths 1
Three Quarter Bath 1
HOA Y/N No
Abv Grd Liv Area 2,200
Originating Board recolorado
Year Built 1977
Annual Tax Amount $3,033
Tax Year 2020
Lot Size 0.260 Acres
Acres 0.26
Property Description
Welcome Home! You will breathe easy enjoying brand new luxury vinyl plank flooring & new carpeting paired w fresh paint, new lights, Corian counters, stunning cherry kitchen cabinets, updated bathrooms, newer windows & a newer roof. The inviting front yard w extended drive and oversized garage hosts guests, fun & toys w ease. Upon entering the home from the quaint front porch, you & your guests will be welcomed by a spacious formal living & dining room on either side of the stately double door entrance. Both rooms boast sun kissed interiors thanks to the southwestern exposure captured by the picture windows. The updated kitchen features stunning cherry wood cabinetry w pull out shelving, Corian counters & a dining space, nestled behind the formal dining room, flowing into the family room that easily hosts large furniture & cozy nights by the fireplace. The covered back patio looks onto the beautiful yard, ready for your outdoor fun, w a tuff shed for storage. The laundry room boasts more storage w an entry from the backyard, garage & kitchen. Returning to the interior, a short walk down the hall finds a powder bath on the main level. Upstairs you’ll delight in the large primary bedroom w ensuite 3/4 bath & a spacious cedar lined walk-in closet. Nicely separated off the hall are three secondary bedrooms w a beautifully updated full bath & a walk-in linen closet that is "Costco" sized. Downstairs the unfinished basement, w a full bath stub up, is awaiting your design and the equity gain is certain. The location is truly ideal featuring short walks to Ridgeview Park & Jackass Hill Park. A short drive finds you at the Mineral Station Park & Ride or meandering Aspen Grove for shopping, dining or a show at the Alamo theater. The Highline Canal Trail & South Platte Trail invite you to reconnect with nature for miles. A short drive to Chatfield State Park, Bear Creek Lake Park or Red Rocks will satisfy more outdoor adventures from water sports to camping & outdoor concerts.
Location
State CO
County Arapahoe
Rooms
Basement Bath/Stubbed, Cellar, Full, Unfinished
Interior
Interior Features Breakfast Nook, Corian Counters, Eat-in Kitchen, Entrance Foyer, Kitchen Island, Primary Suite, Quartz Counters, Smoke Free, Walk-In Closet(s)
Heating Forced Air, Natural Gas
Cooling Attic Fan, Central Air
Flooring Carpet, Tile, Vinyl
Fireplaces Number 1
Fireplaces Type Family Room
Fireplace Y
Appliance Dishwasher, Disposal, Dryer, Gas Water Heater, Microwave, Oven, Refrigerator, Self Cleaning Oven, Washer
Laundry Laundry Closet
Exterior
Exterior Feature Private Yard
Garage Oversized
Garage Spaces 2.0
Fence Fenced Pasture, Full
Roof Type Composition
Total Parking Spaces 2
Garage Yes
Building
Foundation Slab
Sewer Community Sewer, Public Sewer
Level or Stories Two
Structure Type Brick, Frame, Wood Siding
Schools
Elementary Schools Moody
Middle Schools Euclid
High Schools Heritage
School District Littleton 6
Others
Senior Community No
Ownership Individual
Acceptable Financing Cash, Conventional, FHA, Jumbo, USDA Loan, VA Loan
Listing Terms Cash, Conventional, FHA, Jumbo, USDA Loan, VA Loan
Special Listing Condition None
Read Less Info
Want to know what your home might be worth? Contact us for a FREE valuation!

Our team is ready to help you sell your home for the highest possible price ASAP

© 2024 METROLIST, INC., DBA RECOLORADO® – All Rights Reserved
6455 S. Yosemite St., Suite 500 Greenwood Village, CO 80111 USA
Bought with MB/Feenstra Properties
GET MORE INFORMATION

Broker-Owner | Lic# 40035149
jenelle@supremerealtygroup.com
11786 Shaffer Place Unit S-201, Littleton, CO, 80127






