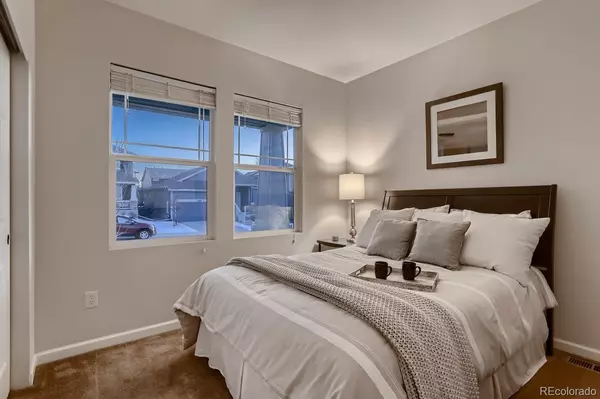$651,000
$609,990
6.7%For more information regarding the value of a property, please contact us for a free consultation.
4 Beds
3 Baths
2,759 SqFt
SOLD DATE : 02/08/2022
Key Details
Sold Price $651,000
Property Type Single Family Home
Sub Type Single Family Residence
Listing Status Sold
Purchase Type For Sale
Square Footage 2,759 sqft
Price per Sqft $235
Subdivision Copperleaf
MLS Listing ID 5243615
Sold Date 02/08/22
Bedrooms 4
Full Baths 3
Condo Fees $55
HOA Fees $55/mo
HOA Y/N Yes
Originating Board recolorado
Year Built 2007
Annual Tax Amount $4,102
Tax Year 2020
Lot Size 6,534 Sqft
Acres 0.15
Property Description
Upon arrival to this desirable south facing corner lot, you will be greeted by a charming covered front porch. As you enter the home you will find sprawling hardwood floors leading to your living room with cozy stone fireplace and open concept kitchen with island and breakfast nook. Separate formal dining room is perfect for building memories during those special holiday dinners. From the kitchen access your covered deck leading to professionally landscaped backyard with large stained concrete patio. Enjoy the mature flowering trees and bushes in the spring and summer months. Your main floor master bedroom is the perfect retreat featuring coffered ceilings, ample natural light, ceiling fan, on suite bathroom and walk in closet. On the main floor you will also find a conveniently located large laundry room and second bedroom with full bath. Making your way to the basement, it's time to entertain! A massive family room provides the perfect space for any of your favorite hobbies. Bedroom 3 features glass paned french doors while bedroom 4 boost enough for an additional master suite. The oversized 2 car garage provides plenty of space for your storage and work benches. Doggy door leading to the backyard for your furry friend to enjoy. This home is located within walking distance to some of Cherry Creeks finest schools, many parks, playgrounds, beautiful trails and just a few blocks from the community pool and clubhouse. Just a few minute drive away from E470 access, shopping, dining and beautiful state parks!
Location
State CO
County Arapahoe
Rooms
Basement Finished, Sump Pump
Main Level Bedrooms 2
Interior
Interior Features Breakfast Nook, Built-in Features, Ceiling Fan(s), Eat-in Kitchen, Entrance Foyer, Granite Counters, Kitchen Island, Primary Suite, Pantry, Smoke Free, Sound System, Walk-In Closet(s), Wired for Data
Heating Forced Air
Cooling Central Air
Flooring Carpet, Concrete, Tile, Wood
Fireplaces Number 1
Fireplaces Type Living Room
Fireplace Y
Appliance Dishwasher, Disposal, Gas Water Heater, Microwave, Oven, Range, Refrigerator, Self Cleaning Oven, Sump Pump
Exterior
Exterior Feature Lighting, Private Yard, Rain Gutters
Garage 220 Volts, Concrete, Dry Walled, Oversized
Garage Spaces 2.0
Fence Full
Utilities Available Cable Available, Electricity Connected, Internet Access (Wired), Natural Gas Connected, Phone Available
Roof Type Composition
Total Parking Spaces 2
Garage Yes
Building
Lot Description Corner Lot, Landscaped, Level, Sprinklers In Front, Sprinklers In Rear
Story One
Foundation Concrete Perimeter
Sewer Public Sewer
Water Public
Level or Stories One
Structure Type Cement Siding, Frame, Stone
Schools
Elementary Schools Mountain Vista
Middle Schools Sky Vista
High Schools Eaglecrest
School District Cherry Creek 5
Others
Senior Community No
Ownership Individual
Acceptable Financing 1031 Exchange, Cash, Conventional, FHA, Jumbo
Listing Terms 1031 Exchange, Cash, Conventional, FHA, Jumbo
Special Listing Condition None
Pets Description Cats OK, Dogs OK
Read Less Info
Want to know what your home might be worth? Contact us for a FREE valuation!

Our team is ready to help you sell your home for the highest possible price ASAP

© 2024 METROLIST, INC., DBA RECOLORADO® – All Rights Reserved
6455 S. Yosemite St., Suite 500 Greenwood Village, CO 80111 USA
Bought with NON MLS PARTICIPANT
GET MORE INFORMATION

Broker-Owner | Lic# 40035149
jenelle@supremerealtygroup.com
11786 Shaffer Place Unit S-201, Littleton, CO, 80127






