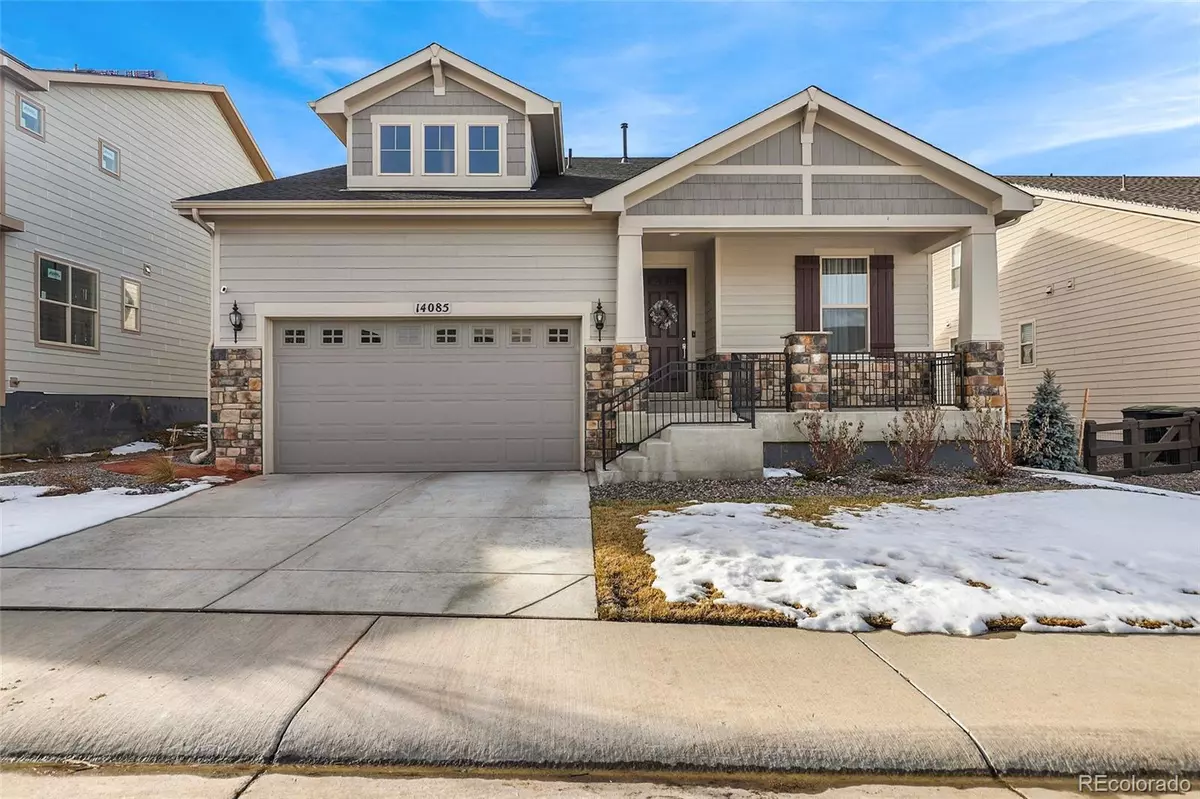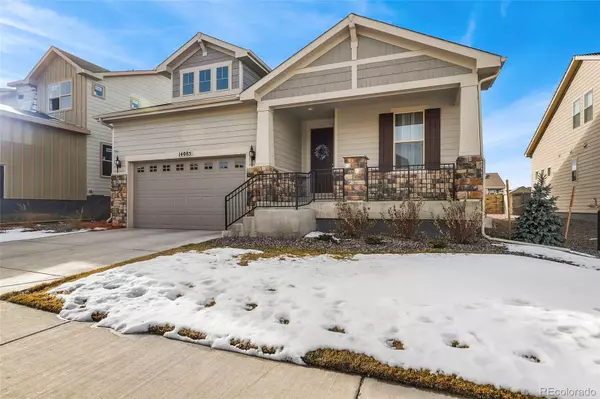$705,000
$699,900
0.7%For more information regarding the value of a property, please contact us for a free consultation.
3 Beds
3 Baths
2,704 SqFt
SOLD DATE : 02/25/2022
Key Details
Sold Price $705,000
Property Type Single Family Home
Sub Type Single Family Residence
Listing Status Sold
Purchase Type For Sale
Square Footage 2,704 sqft
Price per Sqft $260
Subdivision North Hill
MLS Listing ID 5189518
Sold Date 02/25/22
Bedrooms 3
Full Baths 1
Half Baths 1
Three Quarter Bath 1
Condo Fees $120
HOA Fees $120/mo
HOA Y/N Yes
Originating Board recolorado
Year Built 2020
Annual Tax Amount $2,971
Tax Year 2020
Lot Size 6,098 Sqft
Acres 0.14
Property Description
Don't miss this wonderful Toll brother 2020 build, Haywood model! The bold entry leads into the welcoming foyer, with views to the beautiful dining room. The open floor plan is flooded with natural light as you enter the soaring two-story great room. Wood floors have been extended throughout the main floor living area. Cooking in this kitchen will be a gourmets' dream with granite countertops, an oversized center island 42" cabinets, upgraded Kitchen Aid appliances. The elegant main level Primary bedroom suite has a spacious walk-in closet with a door added that leads straight into the centrally located laundry room. Primary bath with granite dual-sink vanity, luxe frameless standing shower, and private water closet. Additional highlights include a convenient powder room, centrally located laundry, and additional storage and closet space throughout. Enjoy a barbecue or a morning coffee on the oversized covered back patio. Many upgrades such as lighting package, fans in bedrooms and living room, extended island with extra cabinets, farm style oversized sink, Kohler faucets/toilets, custom drapes and blinds, double insulation, 2 HVAC systems with humidifier, tankless water heater, front yard rainbird sprinkler system with sensor, rough in the basement, Mt. view from the loft overlook, wired for home monitoring alarm system. Wonderful location just moments from Winds Park & Open Space, Denver Premium Outlets, Costco, etc., and just minutes to E470, and easy access to the airport, Boulder and downtown Denver!
Location
State CO
County Adams
Rooms
Basement Bath/Stubbed, Full, Sump Pump, Unfinished
Main Level Bedrooms 1
Interior
Interior Features Ceiling Fan(s), Granite Counters, High Ceilings, Kitchen Island, Primary Suite, Open Floorplan, Radon Mitigation System, Smart Thermostat, Utility Sink, Walk-In Closet(s)
Heating Electric, Hot Water
Cooling Central Air
Flooring Carpet, Laminate, Tile, Vinyl
Fireplace Y
Appliance Convection Oven, Cooktop, Disposal, Dryer, Electric Water Heater, Humidifier, Microwave, Oven, Refrigerator, Sump Pump, Tankless Water Heater, Washer
Exterior
Exterior Feature Garden, Private Yard, Rain Gutters, Smart Irrigation
Garage Concrete, Dry Walled
Garage Spaces 2.0
Fence Partial
Utilities Available Cable Available, Electricity Connected, Internet Access (Wired), Natural Gas Connected, Phone Available
Roof Type Architecural Shingle
Total Parking Spaces 2
Garage Yes
Building
Lot Description Landscaped, Sprinklers In Front
Story Two
Sewer Public Sewer
Water Public
Level or Stories Two
Structure Type Frame
Schools
Elementary Schools West Ridge
Middle Schools Roger Quist
High Schools Riverdale Ridge
School District School District 27-J
Others
Senior Community No
Ownership Individual
Acceptable Financing Cash, Conventional, FHA, VA Loan
Listing Terms Cash, Conventional, FHA, VA Loan
Special Listing Condition None
Read Less Info
Want to know what your home might be worth? Contact us for a FREE valuation!

Our team is ready to help you sell your home for the highest possible price ASAP

© 2024 METROLIST, INC., DBA RECOLORADO® – All Rights Reserved
6455 S. Yosemite St., Suite 500 Greenwood Village, CO 80111 USA
Bought with Your Castle Real Estate Inc
GET MORE INFORMATION

Broker-Owner | Lic# 40035149
jenelle@supremerealtygroup.com
11786 Shaffer Place Unit S-201, Littleton, CO, 80127






