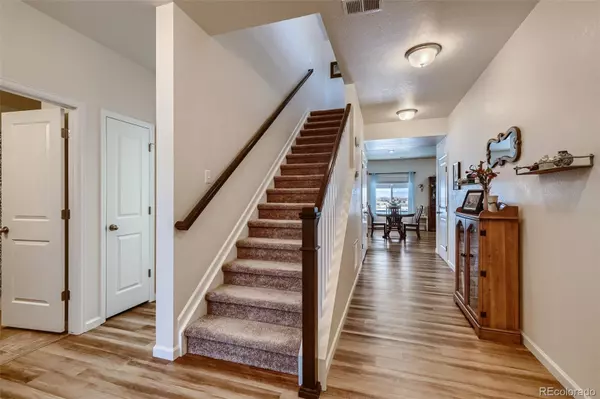$575,000
$569,500
1.0%For more information regarding the value of a property, please contact us for a free consultation.
5 Beds
3 Baths
2,449 SqFt
SOLD DATE : 02/04/2022
Key Details
Sold Price $575,000
Property Type Single Family Home
Sub Type Single Family Residence
Listing Status Sold
Purchase Type For Sale
Square Footage 2,449 sqft
Price per Sqft $234
Subdivision Coyote Creek
MLS Listing ID 7713928
Sold Date 02/04/22
Style Traditional
Bedrooms 5
Full Baths 3
Condo Fees $195
HOA Fees $65/qua
HOA Y/N Yes
Originating Board recolorado
Year Built 2020
Annual Tax Amount $247
Tax Year 2020
Lot Size 6,969 Sqft
Acres 0.16
Property Description
This incredible 5 bed, 3 bath, 3 car is located on a premium lot backing to Coyote Creek Golf Course holes 15 & 16 with stunning mountain views. Built in 2020 owner occupied only 1 year. Better than new with over $50K in upgrades and MOVE IN READY! Inside you'll love the large open floor plan with warm LV hardwood floors throughout 1st floor and carpet upstairs. Main floor offers 2 bedrooms with a full bath between. Kitchen features an over-sized island, slab granite countertops and stainless steel appliances including a gas cooktop and refrigerator, pantry and backyard access. There's also a large eating area and spacious family room. Upstairs includes a huge owner's suite overlooking the golf course and mountains; a large en-suite bath and walk-in closet. There are 2 bedrooms that share a full bath with double vanity, large great room, and upper floor laundry room. Other features include a 3car East facing garage, large covered back patio, fully fenced back yard and landscaped with sprinkler system, full crawl space (lots of storage), high efficiency 3 ton Ruud A/C unit, and window treatments. Don't miss the opportunity to own this breathtaking home!
Location
State CO
County Weld
Zoning Residential
Rooms
Basement Crawl Space, Full, Sump Pump
Main Level Bedrooms 2
Interior
Interior Features Ceiling Fan(s), Eat-in Kitchen, Entrance Foyer, Five Piece Bath, Granite Counters, High Ceilings, High Speed Internet, In-Law Floor Plan, Kitchen Island, Primary Suite, Open Floorplan, Pantry, Smart Thermostat, Smoke Free, Solid Surface Counters, Walk-In Closet(s)
Heating Forced Air, Natural Gas
Cooling Central Air
Flooring Carpet, Laminate, Vinyl
Fireplace N
Appliance Dishwasher, Disposal, Dryer, Gas Water Heater, Microwave, Oven, Refrigerator, Self Cleaning Oven, Sump Pump, Washer
Laundry In Unit
Exterior
Exterior Feature Garden, Lighting, Private Yard, Rain Gutters
Garage Concrete, Lighted, Oversized
Garage Spaces 3.0
Fence Full
Utilities Available Cable Available, Electricity Connected, Internet Access (Wired), Natural Gas Connected, Phone Available, Phone Connected
View City, Golf Course, Mountain(s)
Roof Type Composition
Parking Type Concrete, Lighted, Oversized
Total Parking Spaces 3
Garage Yes
Building
Lot Description Landscaped, Level, On Golf Course, Open Space, Sprinklers In Front, Sprinklers In Rear
Story Two
Sewer Public Sewer
Water Public
Level or Stories Two
Structure Type Frame
Schools
Elementary Schools Twombly
Middle Schools Fort Lupton
High Schools Fort Lupton
School District Weld County Re-8
Others
Senior Community No
Ownership Individual
Acceptable Financing 1031 Exchange, Cash, Conventional, VA Loan
Listing Terms 1031 Exchange, Cash, Conventional, VA Loan
Special Listing Condition None
Pets Description Yes
Read Less Info
Want to know what your home might be worth? Contact us for a FREE valuation!

Our team is ready to help you sell your home for the highest possible price ASAP

© 2024 METROLIST, INC., DBA RECOLORADO® – All Rights Reserved
6455 S. Yosemite St., Suite 500 Greenwood Village, CO 80111 USA
Bought with Brokers Guild Homes
GET MORE INFORMATION

Broker-Owner | Lic# 40035149
jenelle@supremerealtygroup.com
11786 Shaffer Place Unit S-201, Littleton, CO, 80127






