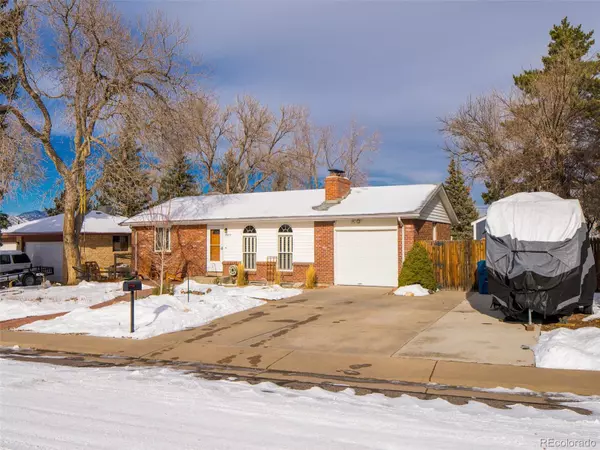$590,250
$524,000
12.6%For more information regarding the value of a property, please contact us for a free consultation.
3 Beds
2 Baths
1,642 SqFt
SOLD DATE : 02/11/2022
Key Details
Sold Price $590,250
Property Type Single Family Home
Sub Type Single Family Residence
Listing Status Sold
Purchase Type For Sale
Square Footage 1,642 sqft
Price per Sqft $359
Subdivision Mountain View Estates
MLS Listing ID 3679728
Sold Date 02/11/22
Bedrooms 3
Full Baths 1
Three Quarter Bath 1
HOA Y/N No
Abv Grd Liv Area 912
Originating Board recolorado
Year Built 1968
Annual Tax Amount $2,191
Tax Year 2020
Lot Size 9,147 Sqft
Acres 0.21
Property Description
This charming, ranch-style home shines with a beautiful mix of organic sophistication and practicality. Set among Xeriscape, a flag stone patio and mixed medium exterior produce an interior bathed in streams of natural light and refined finishes. Laminate hardwoods line the main-floor as the open floorplan links living to dining and kitchen. The wood-burning fireplace with brick-surround in the living room is one of two in the home, and sits opposite the dining area providing access to an attached garage and elevated back deck amid a spacious yard trimmed by flower boxes, a raised garden bed with raspberry patch and fruit trees; the yard also includes an oversized driveway with added car space and shed. In the galley kitchen, soft-close cabinets call attention to a beveled subway tile backsplash, the sleek shimmer of stainless-steel appliances and mountain views provided by a cheerful window. Two main-floor bedrooms – one with a double-closet and continued mountain views – and full-bath enhanced by wood-tile floor and a single-vanity. The basement includes a great room with wood burning fireplace, a bedroom and ¾-bath, unfinished laundry and large storage closet with shelves. Quick access to I-70 via Simms St., for travel to the Rocky Mountains, downtown Denver and 6th Ave.
Location
State CO
County Jefferson
Rooms
Basement Finished
Main Level Bedrooms 2
Interior
Interior Features Built-in Features, Granite Counters, Open Floorplan, Smoke Free
Heating Forced Air
Cooling Evaporative Cooling
Flooring Carpet, Tile, Wood
Fireplaces Number 2
Fireplaces Type Family Room, Living Room, Wood Burning
Fireplace Y
Appliance Cooktop, Dishwasher, Disposal, Gas Water Heater, Microwave, Refrigerator, Self Cleaning Oven
Exterior
Exterior Feature Dog Run, Private Yard
Garage Spaces 1.0
Fence Full
Utilities Available Electricity Available, Electricity Connected, Natural Gas Available, Natural Gas Connected
View Mountain(s)
Roof Type Composition
Total Parking Spaces 5
Garage Yes
Building
Lot Description Landscaped, Near Public Transit, Sprinklers In Rear
Sewer Public Sewer
Water Public
Level or Stories One
Structure Type Brick
Schools
Elementary Schools Welchester
Middle Schools Bell
High Schools Golden
School District Jefferson County R-1
Others
Senior Community No
Ownership Individual
Acceptable Financing Cash, Conventional, FHA, VA Loan
Listing Terms Cash, Conventional, FHA, VA Loan
Special Listing Condition None
Read Less Info
Want to know what your home might be worth? Contact us for a FREE valuation!

Our team is ready to help you sell your home for the highest possible price ASAP

© 2024 METROLIST, INC., DBA RECOLORADO® – All Rights Reserved
6455 S. Yosemite St., Suite 500 Greenwood Village, CO 80111 USA
Bought with Stix & Stones Fine Colorado Properties LLC
GET MORE INFORMATION

Broker-Owner | Lic# 40035149
jenelle@supremerealtygroup.com
11786 Shaffer Place Unit S-201, Littleton, CO, 80127






