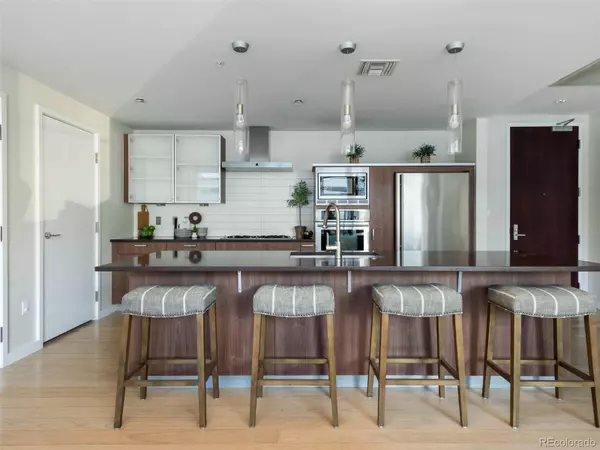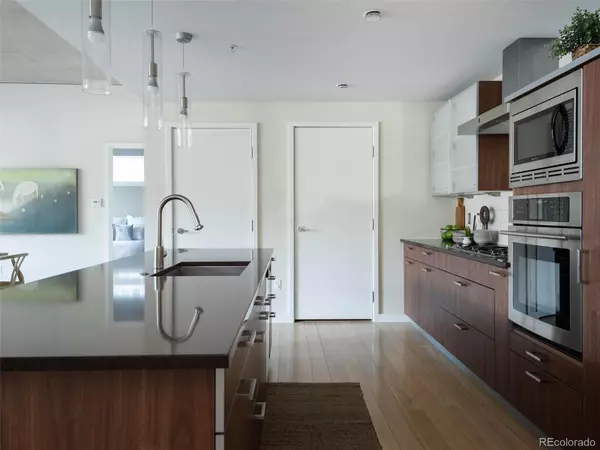$875,000
$895,000
2.2%For more information regarding the value of a property, please contact us for a free consultation.
2 Beds
2 Baths
1,494 SqFt
SOLD DATE : 03/31/2022
Key Details
Sold Price $875,000
Property Type Condo
Sub Type Condominium
Listing Status Sold
Purchase Type For Sale
Square Footage 1,494 sqft
Price per Sqft $585
Subdivision Riverfront Park
MLS Listing ID 7179119
Sold Date 03/31/22
Style Contemporary
Bedrooms 2
Full Baths 2
Condo Fees $646
HOA Fees $646/mo
HOA Y/N Yes
Originating Board recolorado
Year Built 2005
Annual Tax Amount $4,829
Tax Year 2020
Property Description
Located in the most prestigious building in Riverfront, One Riverfront, this immaculate condo awaits its next owner. Not only is this unit located in the crown jewel of Riverfront, but it also features the highly sought after, open-concept, two bedroom and two full bath layout. Upon entering the unit your eyes are immediately drawn the entire wall of floor to ceiling windows flooding the space with natural light and views of the Denver skyline. The light hardwood floors paired with the warm, neutral tones throughout the unit create a cozy ambiance and feeling of “home”. If you enjoy cooking, you’re going to instantly fall in love with this kitchen with walnut-style cabinetry, stainless steel appliances, and a gas range (which is rare commodity) and a large kitchen island which looks over the spacious living room and dining room areas. The luxurious master suite makes for a perfect retreat after a long day. The bedroom easily accommodates a king size bed, has a large walk-in closet, a private balcony overlooking the city and a spa like, five-piece en suite bath. On the other side of the unit, you’ll find an additional bedroom perfect for guests or an office with an additional walk-in closet and guest bathroom lined with Schumacher wallpaper. This unit also comes with in-unit washer and dryer, a pantry space, two underground parking spaces and a storage unit! If inside this unit wasn’t already enough, Riverfront is in one of the most desirable areas in Denver near Union Station, Commons Park and a plethora of restaurants and shops. What are you waiting for? Come see 1610 Little Raven #301 for yourself!
Location
State CO
County Denver
Zoning PUD
Rooms
Main Level Bedrooms 2
Interior
Interior Features Five Piece Bath, High Ceilings, Kitchen Island, Primary Suite, No Stairs, Open Floorplan, Pantry, Smoke Free, Solid Surface Counters, Walk-In Closet(s)
Heating Forced Air, Natural Gas
Cooling Central Air
Flooring Carpet, Tile, Wood
Fireplace N
Appliance Dishwasher, Disposal, Dryer, Microwave, Oven, Range, Range Hood, Refrigerator, Washer
Laundry In Unit
Exterior
Exterior Feature Balcony
Garage Underground
Garage Spaces 2.0
View City
Roof Type Unknown
Parking Type Underground
Total Parking Spaces 2
Garage Yes
Building
Story One
Sewer Public Sewer
Water Public
Level or Stories One
Structure Type Brick, Concrete, Frame
Schools
Elementary Schools Greenlee
Middle Schools Greenlee
High Schools West
School District Denver 1
Others
Senior Community No
Ownership Individual
Acceptable Financing Cash, Conventional, Other, VA Loan
Listing Terms Cash, Conventional, Other, VA Loan
Special Listing Condition None
Read Less Info
Want to know what your home might be worth? Contact us for a FREE valuation!

Our team is ready to help you sell your home for the highest possible price ASAP

© 2024 METROLIST, INC., DBA RECOLORADO® – All Rights Reserved
6455 S. Yosemite St., Suite 500 Greenwood Village, CO 80111 USA
Bought with Burke & Assoc.
GET MORE INFORMATION

Broker-Owner | Lic# 40035149
jenelle@supremerealtygroup.com
11786 Shaffer Place Unit S-201, Littleton, CO, 80127






