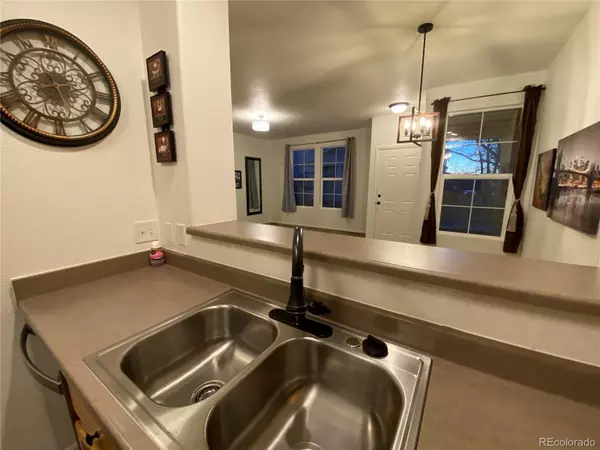$365,000
$355,000
2.8%For more information regarding the value of a property, please contact us for a free consultation.
3 Beds
3 Baths
1,419 SqFt
SOLD DATE : 12/14/2021
Key Details
Sold Price $365,000
Property Type Condo
Sub Type Condominium
Listing Status Sold
Purchase Type For Sale
Square Footage 1,419 sqft
Price per Sqft $257
Subdivision Brighton East Farms
MLS Listing ID 9669260
Sold Date 12/14/21
Style Contemporary
Bedrooms 3
Full Baths 2
Half Baths 1
Condo Fees $195
HOA Fees $195/mo
HOA Y/N Yes
Abv Grd Liv Area 1,419
Originating Board recolorado
Year Built 2004
Annual Tax Amount $3,122
Tax Year 2020
Lot Size 3,920 Sqft
Acres 0.09
Property Description
***MULTIPLE OFFERS RECEIVED 12-03-2021***WOW! Will go fast! Unbeatable value! 3 Bedrooms & Attached 2-car garage with Brand New Garage Door and Belt-Drive Opener! Enjoy views of trees, park, walking paths with benches, right outside your front door! Peekaboo treed Mountain and sunset views from your Master Bedroom Suite! Peaceful tranquility in the heart of Brighton! SCL Health Platte Valley Medical Campus, I-76, E-470! Great HOA takes care of exterior, trash, snow removal, while you enjoy Prairie Center Mall with great shopping, dining nearby! New Brighton Crossing King Soopers Marketplace and Starbucks only 4 mins drive! Multiple parks and walking trails, including Bergman Park, Water Tower Park, and private HOA maintained playground / park right outside your front door! Unwind and relax after a stressful day's work by soaking in every gorgeous sunset from your upstairs Master Bedroom / Bathroom Suite. This townhome truly has the best peekaboo mountain views! Come at sunset to see for yourself! Peaceful park-like tranquility, read a book, enjoy your morning coffee on your covered front porch nook while friendly squirrels and bunnies come to play in the mature community landscaping and trees cared for by the HOA! Work at home in the formal dining room area! The possibilities are truly endless! Let your imagination soar as you relax and enjoy! Welcome Home, Colorado!
Location
State CO
County Adams
Zoning RES
Rooms
Basement Crawl Space, Interior Entry
Interior
Interior Features High Ceilings, Laminate Counters, Primary Suite, Open Floorplan, Pantry, Vaulted Ceiling(s), Walk-In Closet(s)
Heating Forced Air, Natural Gas
Cooling Central Air
Flooring Carpet, Laminate, Vinyl
Fireplace N
Appliance Dishwasher, Disposal, Microwave, Oven, Range, Refrigerator
Laundry In Unit, Laundry Closet
Exterior
Exterior Feature Lighting, Playground
Garage Concrete, Lighted
Garage Spaces 2.0
Fence None
Utilities Available Electricity Available, Electricity Connected, Natural Gas Available, Natural Gas Connected
View Mountain(s)
Roof Type Composition
Total Parking Spaces 2
Garage Yes
Building
Lot Description Landscaped, Master Planned
Story Two
Foundation Concrete Perimeter
Sewer Public Sewer
Water Public
Level or Stories Two
Structure Type Frame
Schools
Elementary Schools Northeast
Middle Schools Overland Trail
High Schools Brighton
School District School District 27-J
Others
Senior Community No
Ownership Individual
Acceptable Financing Cash, Conventional, FHA, VA Loan
Listing Terms Cash, Conventional, FHA, VA Loan
Special Listing Condition None
Pets Description Cats OK, Dogs OK
Read Less Info
Want to know what your home might be worth? Contact us for a FREE valuation!

Our team is ready to help you sell your home for the highest possible price ASAP

© 2024 METROLIST, INC., DBA RECOLORADO® – All Rights Reserved
6455 S. Yosemite St., Suite 500 Greenwood Village, CO 80111 USA
Bought with Key Team Real Estate Corp.
GET MORE INFORMATION

Broker-Owner | Lic# 40035149
jenelle@supremerealtygroup.com
11786 Shaffer Place Unit S-201, Littleton, CO, 80127






