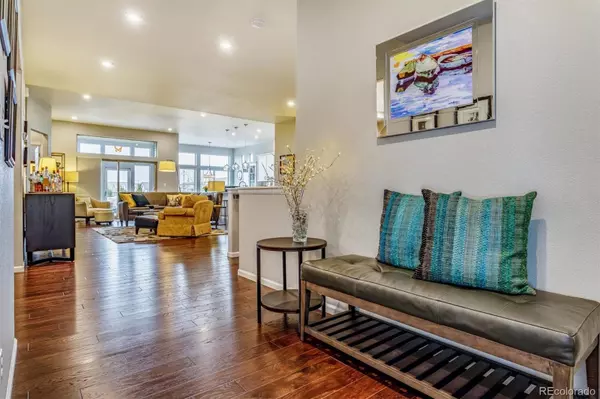$650,000
$645,000
0.8%For more information regarding the value of a property, please contact us for a free consultation.
2 Beds
2 Baths
2,458 SqFt
SOLD DATE : 12/16/2021
Key Details
Sold Price $650,000
Property Type Single Family Home
Sub Type Single Family Residence
Listing Status Sold
Purchase Type For Sale
Square Footage 2,458 sqft
Price per Sqft $264
Subdivision Green Valley Ranch
MLS Listing ID 7001033
Sold Date 12/16/21
Style Contemporary
Bedrooms 2
Full Baths 2
HOA Y/N No
Abv Grd Liv Area 1,830
Originating Board recolorado
Year Built 2018
Annual Tax Amount $5,450
Tax Year 2020
Lot Size 5,662 Sqft
Acres 0.13
Property Description
Experience true resort style living in the Fairways. Overlooking the 14th green of the Green Valley Golf Course this home shows like a model. The open concept floor plan features many builder upgrades as well as special features the owners have added. Off the entry is a flex space that is currently in use as a formal dining room. It would also serve as a study or a third bedroom with some modifications. Wide plank engineered hardwoods cover the floors of the public living spaces. Cozy up to the gorgeous electric fireplace with option to circulate heat. The kitchen has all the bells and whistles to delight any cook. The massive center island illuminated by hand blown glass pendant lights makes entertaining and serving a breeze. The five burner gas cook top is nestled in a tiled grotto. There's even a cubbie for coffee making. The stainless steel appliances include a dishwasher, oven, microwave/convection oven and refrigerator. The walk in pantry, soft close cabinets and custom slide out shelves complete the package. The adjoining nook with it's wall of windows overlooks the golf course. The spacious great room opens onto a beautiful sun room with views of the professionally landscaped and fenced backyard with a patio. The primary suite is secluded from the main living area. The adjoining bath with its barn doors offers privacy along with a walk in spa shower, tiled floors, and quartz counters. The partially finished basement is perfect for just relaxing or gathering with friends and offers a myriad of possibilities. That leaves 1200 sq. ft. of unfinished area for storage, another bedroom, home theater, etc. The community offer tons of amenities for the 55+ active lifestyle. It's just a short walk to the community gardens, 4 pickleball courts, the Lodge with fitness center, two pools close by and many social and physical activities to enjoy. Miles of biking and hiking trails to enjoy. No need to wait for a new build, this home has it all right now.
Location
State CO
County Denver
Zoning R-MU-20
Rooms
Basement Bath/Stubbed, Daylight, Finished, Full, Interior Entry, Unfinished
Main Level Bedrooms 2
Interior
Interior Features Breakfast Nook, Ceiling Fan(s), Entrance Foyer, Five Piece Bath, Granite Counters, High Ceilings, Kitchen Island, Open Floorplan, Pantry, Quartz Counters, Smart Thermostat, Smoke Free, Utility Sink, Walk-In Closet(s), Wired for Data
Heating Forced Air, Natural Gas
Cooling Central Air
Flooring Carpet, Tile, Wood
Fireplaces Number 1
Fireplaces Type Electric, Great Room
Fireplace Y
Appliance Convection Oven, Cooktop, Dishwasher, Disposal, Double Oven, Down Draft, Dryer, Gas Water Heater, Microwave, Oven, Refrigerator, Self Cleaning Oven, Washer
Laundry In Unit
Exterior
Exterior Feature Garden, Private Yard
Garage Dry Walled, Lighted
Garage Spaces 2.0
Fence Full
Utilities Available Electricity Connected, Internet Access (Wired), Natural Gas Connected
View Golf Course, Mountain(s)
Roof Type Composition
Total Parking Spaces 2
Garage Yes
Building
Lot Description Greenbelt, Irrigated, Landscaped, On Golf Course, Sprinklers In Front, Sprinklers In Rear
Foundation Concrete Perimeter
Sewer Public Sewer
Water Public
Level or Stories One
Structure Type Stone, Vinyl Siding
Schools
Elementary Schools Waller
Middle Schools Dsst: Green Valley Ranch
High Schools Dsst: Green Valley Ranch
School District Denver 1
Others
Senior Community Yes
Ownership Individual
Acceptable Financing Cash, Conventional, VA Loan
Listing Terms Cash, Conventional, VA Loan
Special Listing Condition None
Pets Description Cats OK, Dogs OK
Read Less Info
Want to know what your home might be worth? Contact us for a FREE valuation!

Our team is ready to help you sell your home for the highest possible price ASAP

© 2024 METROLIST, INC., DBA RECOLORADO® – All Rights Reserved
6455 S. Yosemite St., Suite 500 Greenwood Village, CO 80111 USA
Bought with JPAR Modern Real Estate Co
GET MORE INFORMATION

Broker-Owner | Lic# 40035149
jenelle@supremerealtygroup.com
11786 Shaffer Place Unit S-201, Littleton, CO, 80127






