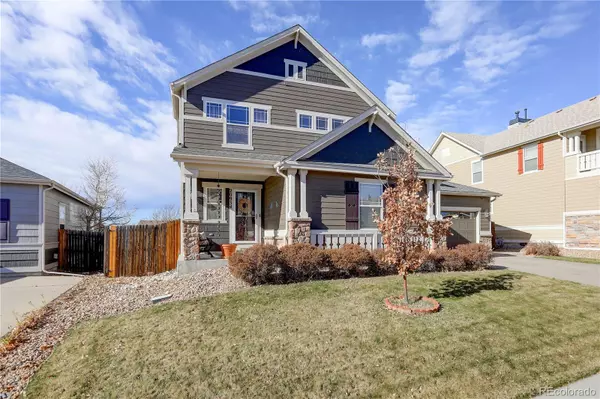$701,000
$680,000
3.1%For more information regarding the value of a property, please contact us for a free consultation.
4 Beds
3 Baths
2,789 SqFt
SOLD DATE : 12/30/2021
Key Details
Sold Price $701,000
Property Type Single Family Home
Sub Type Single Family Residence
Listing Status Sold
Purchase Type For Sale
Square Footage 2,789 sqft
Price per Sqft $251
Subdivision Tallgrass
MLS Listing ID 1598271
Sold Date 12/30/21
Style Traditional
Bedrooms 4
Full Baths 2
Half Baths 1
Condo Fees $604
HOA Fees $50/ann
HOA Y/N Yes
Originating Board recolorado
Year Built 2005
Annual Tax Amount $4,332
Tax Year 2020
Lot Size 9,147 Sqft
Acres 0.21
Property Description
Well-kept main floor master home in coveted Tallgrass on prime lot, offering mountain views, huge walkout basement, and Cherry Creek schools. Bright open floor plan with recently refinished hardwoods and paint throughout much of the home. Two story great room opens to formal dining and large kitchen and breakfast nook. The main level master suite offers dual walk-in closets, dual vanities, soaking tub, and shower. The main level also features a laundry room, powder room, and study with murphy bed. The upper level offers three additional bedrooms, full bath, a loft area with built-in desk, and mountain views. The bright partially finished basement, with newer carpet, rec room area, game room, and gym, grants additional space and possibilities. Out back, the upper deck off the breakfast nook overlooks the large flat yard with huge lower sitting area and fire pit. This home also features solar panels for reduced elec bills, and is conveniently close to Tallgrass Park. The pristine Tallgrass community offers easy access to E-470, Southlands, and countless parks and trails.
Location
State CO
County Arapahoe
Rooms
Basement Bath/Stubbed, Exterior Entry, Full, Interior Entry, Sump Pump, Walk-Out Access
Main Level Bedrooms 1
Interior
Interior Features Breakfast Nook, Built-in Features, Ceiling Fan(s), Corian Counters, Eat-in Kitchen, Entrance Foyer, Five Piece Bath, High Ceilings, Kitchen Island, Primary Suite, Open Floorplan, Pantry, Smoke Free, Utility Sink, Walk-In Closet(s)
Heating Forced Air, Natural Gas
Cooling Central Air
Flooring Carpet, Tile, Vinyl, Wood
Fireplaces Number 1
Fireplaces Type Gas, Gas Log, Great Room
Fireplace Y
Appliance Bar Fridge, Cooktop, Dishwasher, Disposal, Double Oven, Gas Water Heater, Microwave, Range Hood, Refrigerator, Self Cleaning Oven, Sump Pump
Exterior
Exterior Feature Fire Pit, Private Yard, Rain Gutters
Garage Concrete, Storage
Garage Spaces 3.0
Utilities Available Cable Available, Electricity Connected, Internet Access (Wired), Natural Gas Connected, Phone Available
Roof Type Composition
Total Parking Spaces 3
Garage Yes
Building
Lot Description Landscaped, Master Planned, Near Public Transit, Sprinklers In Front, Sprinklers In Rear
Story Two
Foundation Slab
Sewer Public Sewer
Water Public
Level or Stories Two
Structure Type Frame, Other, Stone
Schools
Elementary Schools Dakota Valley
Middle Schools Sky Vista
High Schools Eaglecrest
School District Cherry Creek 5
Others
Senior Community No
Ownership Individual
Acceptable Financing Cash, Conventional, VA Loan
Listing Terms Cash, Conventional, VA Loan
Special Listing Condition None
Read Less Info
Want to know what your home might be worth? Contact us for a FREE valuation!

Our team is ready to help you sell your home for the highest possible price ASAP

© 2024 METROLIST, INC., DBA RECOLORADO® – All Rights Reserved
6455 S. Yosemite St., Suite 500 Greenwood Village, CO 80111 USA
Bought with TCL Realty
GET MORE INFORMATION

Broker-Owner | Lic# 40035149
jenelle@supremerealtygroup.com
11786 Shaffer Place Unit S-201, Littleton, CO, 80127






