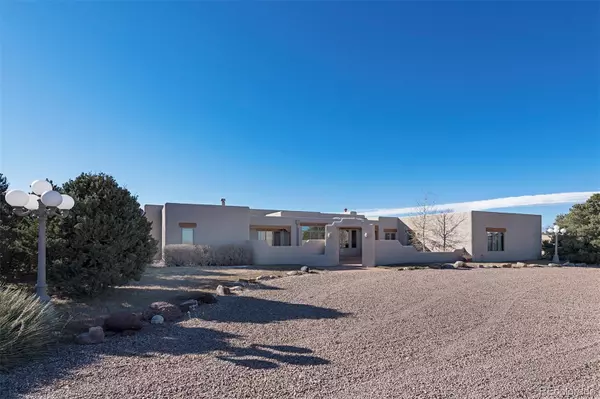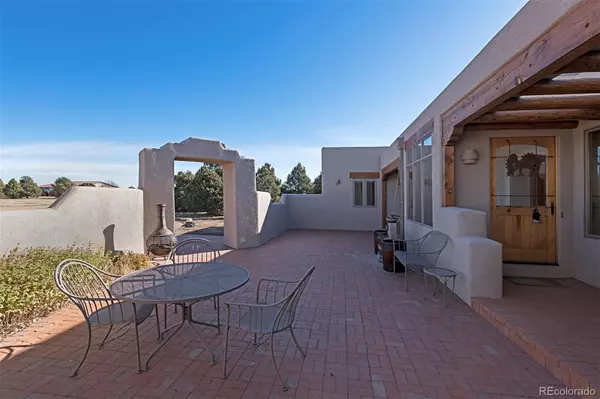$2,000,000
$2,000,000
For more information regarding the value of a property, please contact us for a free consultation.
4 Beds
4 Baths
4,395 SqFt
SOLD DATE : 12/28/2021
Key Details
Sold Price $2,000,000
Property Type Single Family Home
Sub Type Single Family Residence
Listing Status Sold
Purchase Type For Sale
Square Footage 4,395 sqft
Price per Sqft $455
Subdivision Happy Canyon Ranches
MLS Listing ID 5173505
Sold Date 12/28/21
Style Spanish
Bedrooms 4
Full Baths 1
Half Baths 1
Three Quarter Bath 2
HOA Y/N No
Abv Grd Liv Area 2,718
Originating Board recolorado
Year Built 1995
Annual Tax Amount $4,081
Tax Year 2020
Lot Size 35.040 Acres
Acres 35.04
Property Description
Priced to sell ... back on the market with a new price! 35 acre equestrian estate just minutes from I-25 and Castle Rock*Top of the hill with panoramic views*Come put your touches on this Santa Fe style custom home*Newer stucco and PELLA windows*Great outdoor living spaces with front walled patio plaza*Large covered deck with firepit area*Kitchen with granite countertops, large walk-in pantry, eat-in space with fireplace, top of the line appliances: GE double ovens, Thermador warming drawer and Jenn Air refrigerator*Ready for quick move in*Well appointed 40x36 4 stall barn*36x24 workshop/equipment barn with concrete and electric*Beautifully grassed pastures*Lots of room for additional barns or arena*Just 3/4 mile of well county maintained gravel road*Adjacent 35 acre parcel could be available - call for details*
Location
State CO
County Douglas
Zoning A1
Rooms
Basement Finished, Walk-Out Access
Main Level Bedrooms 2
Interior
Interior Features Built-in Features, Ceiling Fan(s), Eat-in Kitchen, Entrance Foyer, Granite Counters, Primary Suite, Pantry, Smoke Free, Sound System, Utility Sink, Walk-In Closet(s), Wet Bar
Heating Baseboard, Hot Water
Cooling None
Flooring Carpet, Tile
Fireplaces Number 2
Fireplaces Type Gas, Gas Log, Great Room, Kitchen
Fireplace Y
Appliance Cooktop, Dishwasher, Disposal, Double Oven, Dryer, Microwave, Refrigerator, Warming Drawer, Washer
Exterior
Exterior Feature Garden, Gas Valve, Private Yard, Spa/Hot Tub
Garage Driveway-Gravel, Exterior Access Door, Finished, Lighted, Oversized
Garage Spaces 2.0
Fence Fenced Pasture, Full
Utilities Available Electricity Connected, Internet Access (Wired), Natural Gas Connected
View Mountain(s)
Roof Type Tar/Gravel
Total Parking Spaces 2
Garage Yes
Building
Lot Description Cul-De-Sac, Level, Sprinklers In Front, Sprinklers In Rear, Suitable For Grazing
Foundation Slab
Sewer Septic Tank
Water Well
Level or Stories One
Structure Type Frame, Stucco
Schools
Elementary Schools Buffalo Ridge
Middle Schools Rocky Heights
High Schools Rock Canyon
School District Douglas Re-1
Others
Senior Community No
Ownership Individual
Acceptable Financing Cash, Conventional, FHA, VA Loan
Listing Terms Cash, Conventional, FHA, VA Loan
Special Listing Condition None
Read Less Info
Want to know what your home might be worth? Contact us for a FREE valuation!

Our team is ready to help you sell your home for the highest possible price ASAP

© 2024 METROLIST, INC., DBA RECOLORADO® – All Rights Reserved
6455 S. Yosemite St., Suite 500 Greenwood Village, CO 80111 USA
Bought with Kentwood Real Estate Cherry Creek
GET MORE INFORMATION

Broker-Owner | Lic# 40035149
jenelle@supremerealtygroup.com
11786 Shaffer Place Unit S-201, Littleton, CO, 80127






