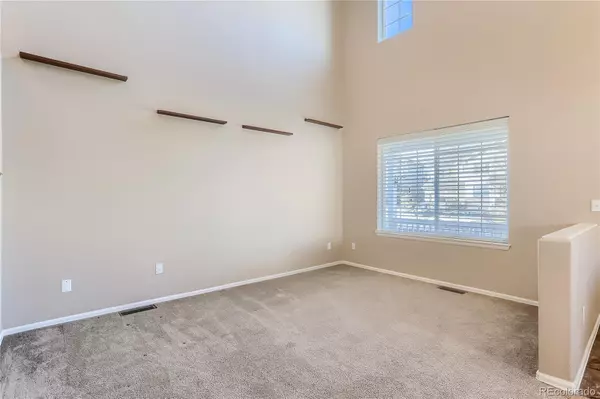$754,900
$764,900
1.3%For more information regarding the value of a property, please contact us for a free consultation.
5 Beds
4 Baths
3,680 SqFt
SOLD DATE : 03/15/2022
Key Details
Sold Price $754,900
Property Type Single Family Home
Sub Type Single Family Residence
Listing Status Sold
Purchase Type For Sale
Square Footage 3,680 sqft
Price per Sqft $205
Subdivision Douglas 234
MLS Listing ID 7387405
Sold Date 03/15/22
Bedrooms 5
Full Baths 2
Half Baths 1
Three Quarter Bath 1
Condo Fees $98
HOA Fees $98/mo
HOA Y/N Yes
Abv Grd Liv Area 2,794
Originating Board recolorado
Year Built 2005
Annual Tax Amount $3,926
Tax Year 2020
Lot Size 6,969 Sqft
Acres 0.16
Property Description
Come see this gorgeous 5 bedroom, 3.5 bathroom home on a corner lot in the coveted Horse Creek community! Enter into the stunning foyer complete with elevated ceilings, an open floorplan, and a plethora of natural light flooding in. The living room features a bay window, built-in shelving, and a cozy fireplace perfect for a relaxing evening. The luxurious eat-in kitchen boasts stone countertops, sleek appliances, a pantry, double ovens, and tons of cabinetry. Retreat to the primary bedroom with vaulted ceilings, a huge walk-in closet, and a breathtaking five-piece en suite bathroom with a free-standing tub, a dual sink vanity, and a modern glass-enclosed shower. Entertain guests in the finished basement with plenty of space for a game room or extra living space. The backyard has meticulous landscaping amongst mature trees that includes a patio perfect for an outdoor seating arrangement. Close to FireFly Park, I-25, and 30 minutes from downtown Denver.
Location
State CO
County Douglas
Rooms
Basement Partial
Main Level Bedrooms 1
Interior
Interior Features Breakfast Nook, Built-in Features, Ceiling Fan(s), Eat-in Kitchen, Five Piece Bath, High Ceilings, Pantry, Stone Counters, Vaulted Ceiling(s), Walk-In Closet(s)
Heating Forced Air, Natural Gas
Cooling Central Air
Flooring Carpet, Tile
Fireplaces Number 1
Fireplaces Type Living Room
Fireplace Y
Appliance Cooktop, Dishwasher, Disposal, Double Oven, Refrigerator
Exterior
Exterior Feature Private Yard
Garage Spaces 3.0
Fence Full
Roof Type Composition
Total Parking Spaces 3
Garage Yes
Building
Lot Description Corner Lot
Sewer Public Sewer
Level or Stories Two
Structure Type Brick, Frame, Wood Siding
Schools
Elementary Schools Gold Rush
Middle Schools Cimarron
High Schools Legend
School District Douglas Re-1
Others
Senior Community No
Ownership Corporation/Trust
Acceptable Financing Cash, Conventional, VA Loan
Listing Terms Cash, Conventional, VA Loan
Special Listing Condition None
Read Less Info
Want to know what your home might be worth? Contact us for a FREE valuation!

Our team is ready to help you sell your home for the highest possible price ASAP

© 2024 METROLIST, INC., DBA RECOLORADO® – All Rights Reserved
6455 S. Yosemite St., Suite 500 Greenwood Village, CO 80111 USA
Bought with Colorado Home Realty
GET MORE INFORMATION

Broker-Owner | Lic# 40035149
jenelle@supremerealtygroup.com
11786 Shaffer Place Unit S-201, Littleton, CO, 80127






