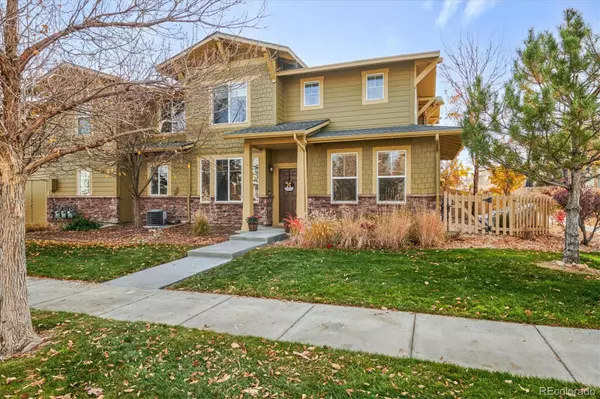$421,000
$395,000
6.6%For more information regarding the value of a property, please contact us for a free consultation.
3 Beds
3 Baths
1,658 SqFt
SOLD DATE : 12/14/2021
Key Details
Sold Price $421,000
Property Type Condo
Sub Type Condominium
Listing Status Sold
Purchase Type For Sale
Square Footage 1,658 sqft
Price per Sqft $253
Subdivision Reunion
MLS Listing ID 9504452
Sold Date 12/14/21
Bedrooms 3
Full Baths 2
Half Baths 1
Condo Fees $259
HOA Fees $259/mo
HOA Y/N Yes
Originating Board recolorado
Year Built 2006
Annual Tax Amount $4,603
Tax Year 2020
Lot Size 3,484 Sqft
Acres 0.08
Property Description
Welcome home to this delightful move in ready home in the highly desirable Reunion community. As you step inside you are struck by the quality of the build and the practicality of the layout. The open floor plan on the main level is ideal for a great living experience. The spacious living room, with its high ceilings, connects to your patio and private yard. Right next to your cosy gas log fireplace there is a kitchen nook for your everyday eating. The quality kitchen features newer Vinyl Tile Floors, tile counters, quality hardwood cabinets, glass front cabinets to showcase your favorite china and a bar area. A spacious dining area / office lies adjacent to the kitchen. The main level is completed by the spacious laundry and remodeled powder bath. Down the hallway is the large 2 car attached garage with ample room for storage. On the upper level you will discover a large master retreat complete with an ensuite 5 piece bath and a large walk-in closet. In addition there are two further, good sized, bedrooms and a full bathroom. Just a short distance from this property are fabulous Reunion amenities and a delightful Recreation Center. Enjoy Reunion's trails, nearby lakes and an ever increasing number of restaurants and coffee shops! And...there is easy access to the C470 with DIA only 15 minutes away!
Location
State CO
County Adams
Interior
Interior Features Eat-in Kitchen, Five Piece Bath, High Ceilings, Kitchen Island, Primary Suite, Open Floorplan, Smart Thermostat, Smoke Free, Tile Counters, Walk-In Closet(s)
Heating Forced Air, Natural Gas
Cooling Central Air
Flooring Carpet, Tile, Vinyl
Fireplaces Number 1
Fireplaces Type Gas Log, Living Room
Fireplace Y
Appliance Dishwasher, Disposal, Dryer, Microwave, Refrigerator, Self Cleaning Oven, Washer, Water Softener
Laundry In Unit
Exterior
Exterior Feature Private Yard
Garage Concrete, Storage
Garage Spaces 2.0
Fence Full
Utilities Available Cable Available, Electricity Connected, Natural Gas Connected
Roof Type Architecural Shingle
Total Parking Spaces 2
Garage Yes
Building
Lot Description Landscaped, Sprinklers In Front
Story Two
Sewer Public Sewer
Water Public
Level or Stories Two
Structure Type Frame, Stone, Wood Siding
Schools
Elementary Schools Turnberry
Middle Schools Otho Stuart
High Schools Prairie View
School District School District 27-J
Others
Senior Community No
Ownership Individual
Acceptable Financing Cash, Conventional, FHA, VA Loan
Listing Terms Cash, Conventional, FHA, VA Loan
Special Listing Condition None
Pets Description Yes
Read Less Info
Want to know what your home might be worth? Contact us for a FREE valuation!

Our team is ready to help you sell your home for the highest possible price ASAP

© 2024 METROLIST, INC., DBA RECOLORADO® – All Rights Reserved
6455 S. Yosemite St., Suite 500 Greenwood Village, CO 80111 USA
Bought with You 1st Realty
GET MORE INFORMATION

Broker-Owner | Lic# 40035149
jenelle@supremerealtygroup.com
11786 Shaffer Place Unit S-201, Littleton, CO, 80127






