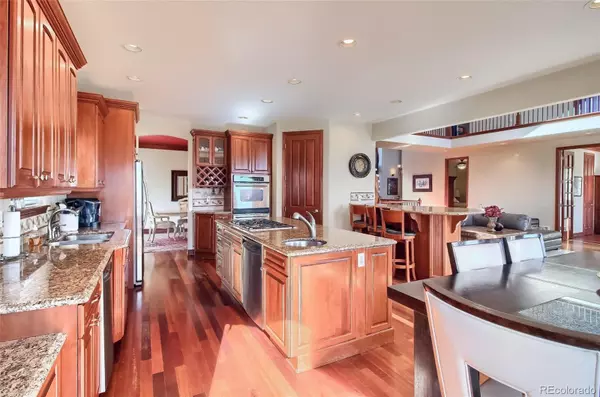$1,450,000
$1,450,000
For more information regarding the value of a property, please contact us for a free consultation.
5 Beds
7 Baths
6,768 SqFt
SOLD DATE : 05/20/2022
Key Details
Sold Price $1,450,000
Property Type Single Family Home
Sub Type Single Family Residence
Listing Status Sold
Purchase Type For Sale
Square Footage 6,768 sqft
Price per Sqft $214
Subdivision Meadow Ranch
MLS Listing ID 3124211
Sold Date 05/20/22
Bedrooms 5
Full Baths 4
Half Baths 1
Three Quarter Bath 2
Condo Fees $265
HOA Fees $88/qua
HOA Y/N Yes
Abv Grd Liv Area 4,768
Originating Board recolorado
Year Built 2004
Annual Tax Amount $5,704
Tax Year 2020
Lot Size 0.280 Acres
Acres 0.28
Property Description
Premier location in a gated private neighborhood next to the foothills, This structure is built with the utmost concern of energy and architecture, for the family that desires the best of all amenities. Custom built and designed by an expert builder, architect and engineer. Designed with the utmost specifications for future living. Expertly designed with 5 bedrooms, 7 bathrooms (stone, granite, marble, and other exotic imported stones) this home includes some 15 sinks, 3 dishwashers, 2 gas fireplaces, multiple washer and dryer locations, two 5 ton AC units, 2 water heaters, 2 furnaces, 2000 + square footage of Brazilian Cherry wood flooring, Italian marble flooring included (imported) in the entry and master suite and main fireplace area. This home is built with 2x6 construction throughout, stucco, stone, and siding as exterior finish. Superior roofing material (40 year life) installed on home. Insulation R factor 34 in ceilings and higher, energy efficiency designed, green house design, and a passive solar structure architecture, along with ultimate technology are included in this home. Granite and stone throughout the home. 200amp service panel with sub-panel included of 100amps. Ceiling fans throughout with vaulted ceiling around 11 feet in bedrooms and a double DNA helix stairwell 4 foot wide that showcases the main structure entrance of close to 30 feet in height indoor. This residence includes top quality construction of every trade, with only the best solid hardwood doors (36 doors and more) throughout the home. The indoor air quality, which is of utmost importance, is of gold standards. EPA recognized and listed expertise in the design and installation of the Radon gas mitigation system. Included is a top-of the line Radon mitigation system (rp265 fan model) and underground Radon resistant new construction techniques implemented during original construction of the home. Continued in private remarks
Location
State CO
County Jefferson
Zoning P-D
Rooms
Basement Finished, Full, Sump Pump, Walk-Out Access
Main Level Bedrooms 1
Interior
Interior Features Ceiling Fan(s), Eat-in Kitchen, Five Piece Bath, High Ceilings, High Speed Internet, In-Law Floor Plan, Jack & Jill Bathroom, Jet Action Tub, Kitchen Island, Primary Suite, Open Floorplan, Radon Mitigation System, Smoke Free, Vaulted Ceiling(s), Walk-In Closet(s), Wet Bar
Heating Forced Air
Cooling Central Air
Flooring Carpet, Stone, Wood
Fireplaces Number 2
Fireplaces Type Primary Bedroom
Fireplace Y
Appliance Dishwasher, Disposal, Dryer, Microwave, Oven, Range, Refrigerator, Washer
Exterior
Garage Dry Walled, Insulated Garage, Oversized, Oversized Door
Garage Spaces 5.0
Roof Type Composition
Total Parking Spaces 5
Garage Yes
Building
Lot Description Greenbelt, Landscaped, Many Trees, On Golf Course, Open Space, Sprinklers In Front, Sprinklers In Rear
Sewer Public Sewer
Water Public
Level or Stories Two
Structure Type Frame, Stucco
Schools
Elementary Schools Shaffer
Middle Schools Falcon Bluffs
High Schools Chatfield
School District Jefferson County R-1
Others
Senior Community No
Ownership Individual
Acceptable Financing Cash, Conventional, VA Loan
Listing Terms Cash, Conventional, VA Loan
Special Listing Condition None
Read Less Info
Want to know what your home might be worth? Contact us for a FREE valuation!

Our team is ready to help you sell your home for the highest possible price ASAP

© 2024 METROLIST, INC., DBA RECOLORADO® – All Rights Reserved
6455 S. Yosemite St., Suite 500 Greenwood Village, CO 80111 USA
Bought with Corcoran Perry & Co.
GET MORE INFORMATION

Broker-Owner | Lic# 40035149
jenelle@supremerealtygroup.com
11786 Shaffer Place Unit S-201, Littleton, CO, 80127






