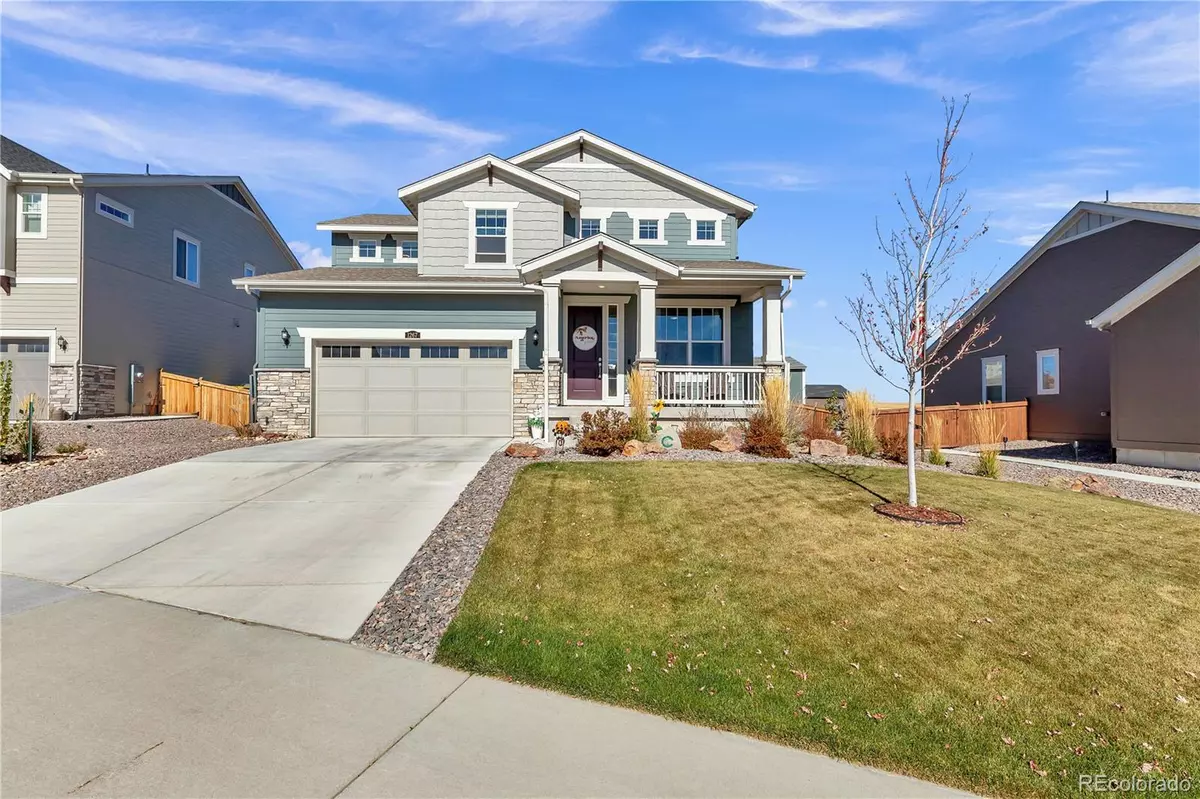$556,000
$550,000
1.1%For more information regarding the value of a property, please contact us for a free consultation.
4 Beds
3 Baths
2,368 SqFt
SOLD DATE : 11/29/2021
Key Details
Sold Price $556,000
Property Type Single Family Home
Sub Type Single Family Residence
Listing Status Sold
Purchase Type For Sale
Square Footage 2,368 sqft
Price per Sqft $234
Subdivision Ritoro
MLS Listing ID 6844320
Sold Date 11/29/21
Bedrooms 4
Full Baths 2
Half Baths 1
Condo Fees $480
HOA Fees $40/ann
HOA Y/N Yes
Abv Grd Liv Area 2,368
Originating Board recolorado
Year Built 2019
Annual Tax Amount $4,946
Tax Year 2020
Lot Size 8,712 Sqft
Acres 0.2
Property Description
Welcome home! This gorgeous house has it all! With wide open views from the oversized covered patio to the latest in interior design you won't want to miss this. You'll love the large entry way that's highlighted by luxury vinyl plank flooring throughout the main floor and upstairs hallway and with the perfect flex room and half bath. Then you'll transition into the open concept family room equipped with remote/app controlled blinds, kitchen and dining room. With a 5 burner gas cooktop, corner pantry, large center island and 42 inch uppers you will have all the space you could want in a kitchen. Right off the kitchen is a large mudroom with a coat closet and desk. perfect for dropping the daily essentials before you settle in for the evening and enjoy some relaxation on your own covered deck with composite decking and meticulously landscaped backyard that is fully fenced and ready to be played in, separate patio with large umbrella included, walking path lit with solar lights to guide you to the shed on the side of the yard. Upstairs you will find a large master sweet equipped with double vanities and your own vanity station, oversized walk in shower, separate toilet room, and an oversized walk in closet. Upstairs there are also 3 additional bedrooms, two with large walk in closets and the third bathroom. Last but not least the oversized 2 car garage is the perfect place to protect all your hobbies and vehicles. Don't miss this opportunity to call this home your own.
Inclusions: Patio Umbrella, solar walkway lights, Ring doorbell, gas range, dishwasher, disposal, oven, microwave, water heater, water softener, remote controlled smart blinds, ruckus hub, kevo smart lock dead bolt, lutron hub
Location
State CO
County Elbert
Rooms
Basement Crawl Space
Interior
Interior Features Breakfast Nook, Built-in Features, Ceiling Fan(s), Entrance Foyer, Five Piece Bath, Granite Counters, High Ceilings, Kitchen Island, Primary Suite, Pantry, Smart Lights, Smart Thermostat, Smart Window Coverings, Smoke Free, Walk-In Closet(s)
Heating Forced Air
Cooling Central Air
Flooring Tile, Vinyl
Fireplace N
Appliance Cooktop, Dishwasher, Disposal, Double Oven, Gas Water Heater, Water Softener
Exterior
Exterior Feature Fire Pit
Garage Spaces 2.0
Fence Full
Utilities Available Cable Available, Electricity Connected, Internet Access (Wired), Natural Gas Connected, Phone Connected
Roof Type Architecural Shingle
Total Parking Spaces 2
Garage Yes
Building
Lot Description Landscaped, Many Trees, Open Space, Sprinklers In Front, Sprinklers In Rear
Foundation Concrete Perimeter
Sewer Public Sewer
Water Public
Level or Stories Two
Structure Type Wood Siding
Schools
Elementary Schools Running Creek
Middle Schools Elizabeth
High Schools Elizabeth
School District Elizabeth C-1
Others
Senior Community No
Ownership Individual
Acceptable Financing 1031 Exchange, Cash, Conventional, FHA, VA Loan
Listing Terms 1031 Exchange, Cash, Conventional, FHA, VA Loan
Special Listing Condition None
Read Less Info
Want to know what your home might be worth? Contact us for a FREE valuation!

Our team is ready to help you sell your home for the highest possible price ASAP

© 2024 METROLIST, INC., DBA RECOLORADO® – All Rights Reserved
6455 S. Yosemite St., Suite 500 Greenwood Village, CO 80111 USA
Bought with Compass - Denver
GET MORE INFORMATION

Broker-Owner | Lic# 40035149
jenelle@supremerealtygroup.com
11786 Shaffer Place Unit S-201, Littleton, CO, 80127






