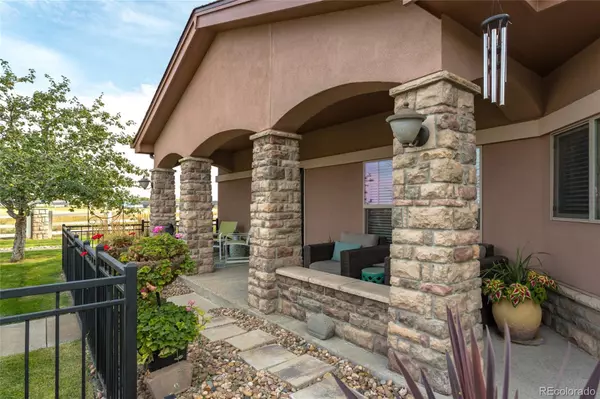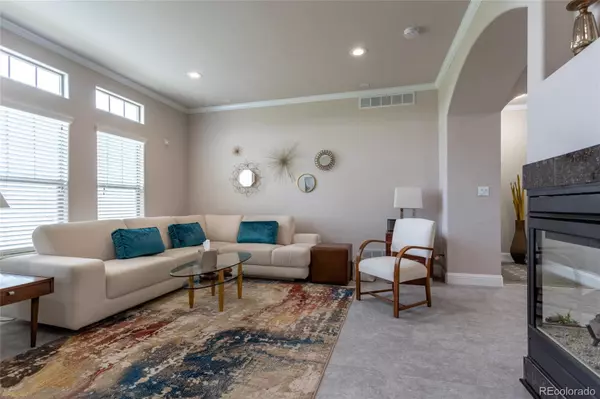$440,000
$440,000
For more information regarding the value of a property, please contact us for a free consultation.
3 Beds
3 Baths
2,654 SqFt
SOLD DATE : 11/30/2021
Key Details
Sold Price $440,000
Property Type Condo
Sub Type Condominium
Listing Status Sold
Purchase Type For Sale
Square Footage 2,654 sqft
Price per Sqft $165
Subdivision Buffalo Run
MLS Listing ID 5679668
Sold Date 11/30/21
Bedrooms 3
Full Baths 2
Three Quarter Bath 1
Condo Fees $285
HOA Fees $285/mo
HOA Y/N Yes
Originating Board recolorado
Year Built 2004
Annual Tax Amount $4,103
Tax Year 2020
Lot Size 3,920 Sqft
Acres 0.09
Property Description
Your search is over! Wonderful ranch style end unit has an amazing location in The Greens at Buffalo Run. This home sits on the NorthEast corner of the complex and backs to the golf course. Covered porch has plenty of room for your patio furniture and has a fully fenced yard!! Perfect open floor plan has all new flooring and baseboards throughout. Spacious kitchen boasts Cherry Cabinetry, new refrigerator, lots of counter space, pantry and counter seating. Living/dining area contains a three sided fireplace that sets a lovely ambiance and crown molding. Also, pre-wired for speakers and security. All new LED canned lighting on the main level. You have both a main floor full laundry closet and a basement laundry area with washer hook up, utility sink and storage! Private Master bedroom has room for your large furniture. Master closet contains custom built-ins. Bathroom with double sinks and marble tile. Secondary Bedroom is also perfect for an office space and has a full bathroom next to it. Basement if fully finished with a large family room, bedroom it walk in closet, full bath and crown molding. Wet bar is already installed! New AC unit! Buffalo Run is a wonderful golf community, close to DIA and I76. Please schedule your private showing soon, this unit will
not last long!
Location
State CO
County Adams
Rooms
Basement Cellar, Finished, Full, Sump Pump
Main Level Bedrooms 2
Interior
Interior Features Ceiling Fan(s), Central Vacuum, Eat-in Kitchen, Granite Counters, Primary Suite, Open Floorplan, Pantry, Smoke Free, Utility Sink, Walk-In Closet(s), Wet Bar
Heating Forced Air, Natural Gas
Cooling Central Air
Flooring Carpet, Tile, Vinyl
Fireplaces Number 1
Fireplaces Type Gas, Gas Log, Living Room
Fireplace Y
Appliance Dishwasher, Disposal, Gas Water Heater, Microwave, Oven, Refrigerator, Self Cleaning Oven, Sump Pump, Water Softener
Laundry In Unit, Laundry Closet
Exterior
Garage Concrete, Dry Walled, Lighted
Garage Spaces 2.0
Utilities Available Cable Available, Electricity Connected, Internet Access (Wired), Natural Gas Connected, Phone Connected
View Golf Course
Roof Type Composition
Total Parking Spaces 2
Garage Yes
Building
Story One
Sewer Public Sewer
Level or Stories One
Structure Type Frame, Stone, Stucco
Schools
Elementary Schools Turnberry
Middle Schools Otho Stuart
High Schools Prairie View
School District School District 27-J
Others
Senior Community No
Ownership Individual
Acceptable Financing Cash, Conventional, FHA, VA Loan
Listing Terms Cash, Conventional, FHA, VA Loan
Special Listing Condition None
Pets Description Cats OK, Dogs OK
Read Less Info
Want to know what your home might be worth? Contact us for a FREE valuation!

Our team is ready to help you sell your home for the highest possible price ASAP

© 2024 METROLIST, INC., DBA RECOLORADO® – All Rights Reserved
6455 S. Yosemite St., Suite 500 Greenwood Village, CO 80111 USA
Bought with The Group Inc - Centerra
GET MORE INFORMATION

Broker-Owner | Lic# 40035149
jenelle@supremerealtygroup.com
11786 Shaffer Place Unit S-201, Littleton, CO, 80127






