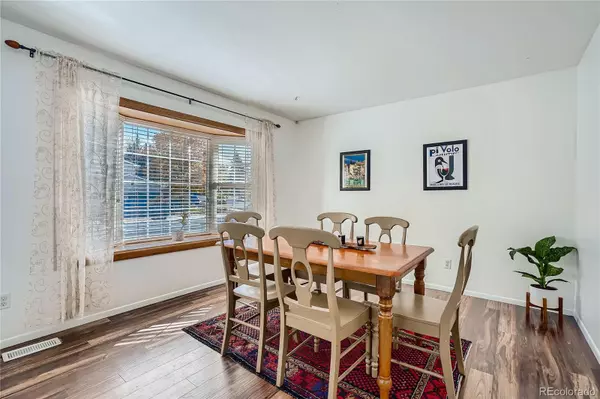$488,500
$469,000
4.2%For more information regarding the value of a property, please contact us for a free consultation.
4 Beds
2 Baths
1,932 SqFt
SOLD DATE : 12/03/2021
Key Details
Sold Price $488,500
Property Type Single Family Home
Sub Type Single Family Residence
Listing Status Sold
Purchase Type For Sale
Square Footage 1,932 sqft
Price per Sqft $252
Subdivision Brown Farm
MLS Listing ID 5777564
Sold Date 12/03/21
Bedrooms 4
Full Baths 1
Three Quarter Bath 1
HOA Y/N No
Abv Grd Liv Area 1,500
Originating Board recolorado
Year Built 1978
Annual Tax Amount $2,447
Tax Year 2020
Lot Size 7,840 Sqft
Acres 0.18
Property Description
Beautifully appointed home in the desirable Brown Farm neighborhood of Fort Collins! Abundant natural light welcomes you into this home with gorgeous bay windows in the front entry room. A completely updated kitchen is well equipped with butcher block counters, stainless steel appliances, beautiful cabinetry and sightlines into the living room. The comfortable and spacious living room features a gas fireplace to cozy up next to on chilly Colorado evenings. A bedroom and 3/4 bath are found just off the living room and offer the perfect space for a home office or guest room suite. Upstairs, find three additional bedrooms, including the primary bedroom with walk-in closet, as well as a full bathroom. Downstairs, the basement provides a large laundry room area with extra room for storage or hobby space. An additional non-conforming bedroom and a large storage closet complete this basement that is bursting with opportunity! Outisde, the fenced-in private backyard offers the ultimate place to unwind. Play fetch with Fido in the sprawling lawn or soak up some sun on the concrete patio! Minutes away from schools, trails, shopping, and breweries, this Fort Collins location is truly one-of-a-kind and can't be beat!
Location
State CO
County Larimer
Zoning RL
Rooms
Basement Finished, Interior Entry
Interior
Interior Features Butcher Counters, Ceiling Fan(s), Pantry, Radon Mitigation System, Utility Sink, Walk-In Closet(s)
Heating Forced Air, Natural Gas
Cooling Attic Fan, Central Air
Flooring Carpet, Vinyl
Fireplaces Number 1
Fireplaces Type Family Room, Gas, Gas Log
Fireplace Y
Appliance Convection Oven, Dishwasher, Dryer, Range, Range Hood, Refrigerator, Washer
Exterior
Exterior Feature Garden, Lighting, Private Yard, Rain Gutters
Garage Concrete, Dry Walled, Exterior Access Door, Finished, Floor Coating, Insulated Garage, Lighted
Garage Spaces 2.0
Fence Full
Utilities Available Electricity Connected, Internet Access (Wired), Natural Gas Connected
Roof Type Composition
Total Parking Spaces 2
Garage Yes
Building
Lot Description Level, Sprinklers In Front, Sprinklers In Rear
Sewer Public Sewer
Water Public
Level or Stories Multi/Split
Structure Type Concrete, Frame, Wood Siding
Schools
Elementary Schools Bauder
Middle Schools Blevins
High Schools Rocky Mountain
School District Poudre R-1
Others
Senior Community No
Ownership Individual
Acceptable Financing Cash, Conventional, FHA, VA Loan
Listing Terms Cash, Conventional, FHA, VA Loan
Special Listing Condition None
Read Less Info
Want to know what your home might be worth? Contact us for a FREE valuation!

Our team is ready to help you sell your home for the highest possible price ASAP

© 2024 METROLIST, INC., DBA RECOLORADO® – All Rights Reserved
6455 S. Yosemite St., Suite 500 Greenwood Village, CO 80111 USA
Bought with RE/MAX ALLIANCE
GET MORE INFORMATION

Broker-Owner | Lic# 40035149
jenelle@supremerealtygroup.com
11786 Shaffer Place Unit S-201, Littleton, CO, 80127






