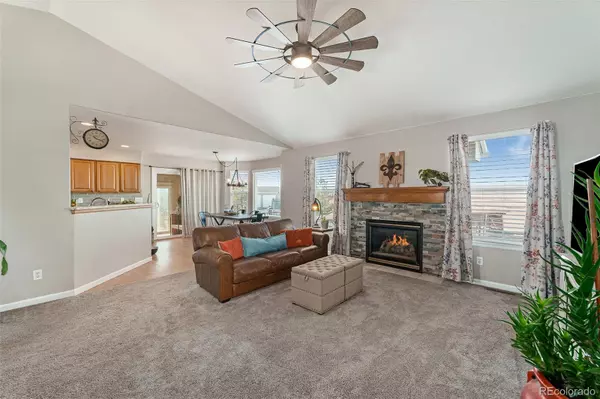$815,000
$825,000
1.2%For more information regarding the value of a property, please contact us for a free consultation.
4 Beds
3 Baths
3,604 SqFt
SOLD DATE : 12/03/2021
Key Details
Sold Price $815,000
Property Type Single Family Home
Sub Type Single Family Residence
Listing Status Sold
Purchase Type For Sale
Square Footage 3,604 sqft
Price per Sqft $226
Subdivision Outback Estates
MLS Listing ID 8252498
Sold Date 12/03/21
Style Traditional
Bedrooms 4
Full Baths 2
Three Quarter Bath 1
HOA Y/N No
Abv Grd Liv Area 1,820
Originating Board recolorado
Year Built 2000
Annual Tax Amount $2,781
Tax Year 2020
Lot Size 6.040 Acres
Acres 6.04
Property Description
HORSE PROPERTY! True country living at this beautiful 4 bedroom, 3 bath Ranch style home with a finished basement on 6 acres in the highly desirable Outback Estates neighborhood located only 20 minutes from Southlands and E470! Welcome to an open concept with vaulted ceilings, dining room, big family room, gas fireplace and plenty of space for entertaining. The updated kitchen has wood floors, stainless appliances, granite countertops, pantry and eat in space. Conveniently located laundry room with cabinets off the kitchen and sun room as well. Spacious master bedroom with new barn door on master suite boasting quartz counter tops, dual sinks, large soaking tub and walk in closet. 2 more bedrooms on the main floor with remodeled hall bath. You will love the tremendous finished basement with family room, built in shelves, kitchenette, Blaze King wood stove, 4th bedroom with huge walk in closet, non conforming bedroom that can be easily used as an office, full bathroom, a perfect theater or fitness room and tons of storage areas. Don't miss the attached 3 car garage, detached 3 car garage and awesome loafing shed and 1,440 square foot barn with 4 built in stalls and built in automatic water systems ready for horses and live stock to make the most of this stunning property!
Location
State CO
County Elbert
Zoning RA-1
Rooms
Basement Finished, Full, Walk-Out Access
Main Level Bedrooms 3
Interior
Interior Features Built-in Features, Ceiling Fan(s), Eat-in Kitchen, Five Piece Bath, Granite Counters, Primary Suite, Open Floorplan, Pantry, Smoke Free, Vaulted Ceiling(s), Walk-In Closet(s), Wired for Data
Heating Forced Air, Propane
Cooling Central Air
Flooring Carpet, Tile, Wood
Fireplaces Number 2
Fireplaces Type Family Room, Gas, Gas Log, Living Room, Wood Burning
Fireplace Y
Appliance Dishwasher, Disposal, Humidifier, Microwave, Oven, Refrigerator
Exterior
Exterior Feature Garden
Garage Spaces 6.0
Fence Fenced Pasture
Utilities Available Cable Available, Electricity Connected
Roof Type Composition
Total Parking Spaces 6
Garage Yes
Building
Lot Description Corner Lot, Open Space, Sprinklers In Front, Sprinklers In Rear
Sewer Septic Tank
Water Well
Level or Stories One
Structure Type Brick, Cement Siding, Frame
Schools
Elementary Schools Singing Hills
Middle Schools Elizabeth
High Schools Elizabeth
School District Elizabeth C-1
Others
Senior Community No
Ownership Individual
Acceptable Financing Cash, Conventional, FHA, VA Loan
Listing Terms Cash, Conventional, FHA, VA Loan
Special Listing Condition None
Read Less Info
Want to know what your home might be worth? Contact us for a FREE valuation!

Our team is ready to help you sell your home for the highest possible price ASAP

© 2024 METROLIST, INC., DBA RECOLORADO® – All Rights Reserved
6455 S. Yosemite St., Suite 500 Greenwood Village, CO 80111 USA
Bought with RE/MAX Masters Millennium
GET MORE INFORMATION

Broker-Owner | Lic# 40035149
jenelle@supremerealtygroup.com
11786 Shaffer Place Unit S-201, Littleton, CO, 80127






