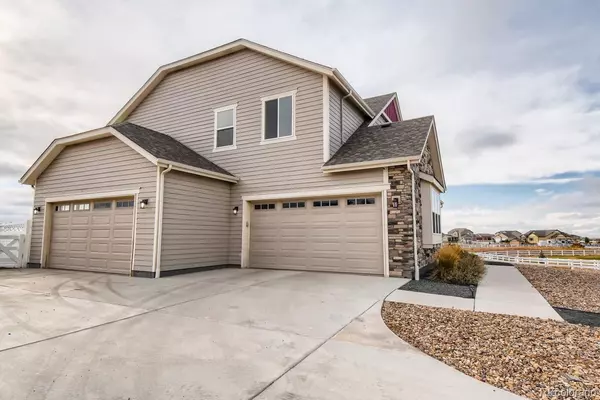$821,000
$740,000
10.9%For more information regarding the value of a property, please contact us for a free consultation.
4 Beds
4 Baths
2,602 SqFt
SOLD DATE : 11/22/2021
Key Details
Sold Price $821,000
Property Type Single Family Home
Sub Type Single Family Residence
Listing Status Sold
Purchase Type For Sale
Square Footage 2,602 sqft
Price per Sqft $315
Subdivision Todd Creek
MLS Listing ID 6160123
Sold Date 11/22/21
Style Traditional
Bedrooms 4
Full Baths 3
Half Baths 1
Condo Fees $48
HOA Fees $48/mo
HOA Y/N Yes
Abv Grd Liv Area 2,602
Originating Board recolorado
Year Built 2016
Annual Tax Amount $5,039
Tax Year 2020
Lot Size 1.880 Acres
Acres 1.88
Property Description
Situated on nearly 2 acres of land with mountain views, this gorgeous home has room for the whole family and all your toys. Built in 2016, the home is practically new. You will not find a home this new, spacious, and on such a large lot at this price anywhere nearby. The home is only 7 minutes away from downtown Brighton and has quick access to Highway 85. The front yard is professionally landscaped and designed for minimal maintenance while the massive back yard is a clean canvas for your creativity. A gas line for your grill is already in place as well as new Trex deck for you to make the most of Colorado's 300 days of sunshine. The exterior is complete with a dog run, 4 car garage, large driveway and additional gravel parking space. The inside of the home is bright and airy with large south facing windows and an open concept main floor where dining room, family room and kitchen flow and coexist. Stainless steel appliances, gorgeous quartz countertops, large island with room for sitting, and copper light pendants adorn the kitchen. A powder room, built in bench off the garage entrance and a den (perfect for working from home or 5th bedroom) complete the main floor. Upstairs you will find a properly appointed master bedroom with en-suite 5 piece bath and large walk-in closet, 2 secondary bedrooms sharing a Jack-n-Jill full bathroom, a fourth bedroom with en-suite full bath, a built-in study nook and a conveniently located laundry room. The basement is ready to meet your needs with high ceilings, rough-in bathroom and large egress windows. This home has it all!
Location
State CO
County Adams
Zoning P-U-D
Rooms
Basement Bath/Stubbed, Full, Interior Entry, Sump Pump, Unfinished
Interior
Interior Features Built-in Features, Ceiling Fan(s), Corian Counters, Eat-in Kitchen, Entrance Foyer, Five Piece Bath, High Ceilings, Jack & Jill Bathroom, Kitchen Island, Primary Suite, Open Floorplan, Pantry, Quartz Counters, Smoke Free, Vaulted Ceiling(s), Walk-In Closet(s), Wired for Data
Heating Forced Air, Natural Gas
Cooling Central Air
Flooring Carpet, Tile, Wood
Fireplaces Number 1
Fireplaces Type Electric, Family Room
Fireplace Y
Appliance Cooktop, Dishwasher, Dryer, Gas Water Heater, Microwave, Oven, Range, Refrigerator, Sump Pump, Washer
Laundry In Unit
Exterior
Exterior Feature Dog Run, Gas Valve, Private Yard, Rain Gutters
Garage Concrete, Driveway-Gravel, Dry Walled, Exterior Access Door
Garage Spaces 4.0
Fence Full
Utilities Available Electricity Connected, Natural Gas Connected
Roof Type Composition
Total Parking Spaces 4
Garage Yes
Building
Lot Description Cul-De-Sac, Landscaped
Foundation Concrete Perimeter
Sewer Septic Tank
Water Public
Level or Stories Two
Structure Type Frame, Wood Siding
Schools
Elementary Schools Brantner
Middle Schools Roger Quist
High Schools Riverdale Ridge
School District School District 27-J
Others
Senior Community No
Ownership Individual
Acceptable Financing Cash, Conventional, FHA, VA Loan
Listing Terms Cash, Conventional, FHA, VA Loan
Special Listing Condition None
Read Less Info
Want to know what your home might be worth? Contact us for a FREE valuation!

Our team is ready to help you sell your home for the highest possible price ASAP

© 2024 METROLIST, INC., DBA RECOLORADO® – All Rights Reserved
6455 S. Yosemite St., Suite 500 Greenwood Village, CO 80111 USA
Bought with Crocker Realty, LLC
GET MORE INFORMATION

Broker-Owner | Lic# 40035149
jenelle@supremerealtygroup.com
11786 Shaffer Place Unit S-201, Littleton, CO, 80127






