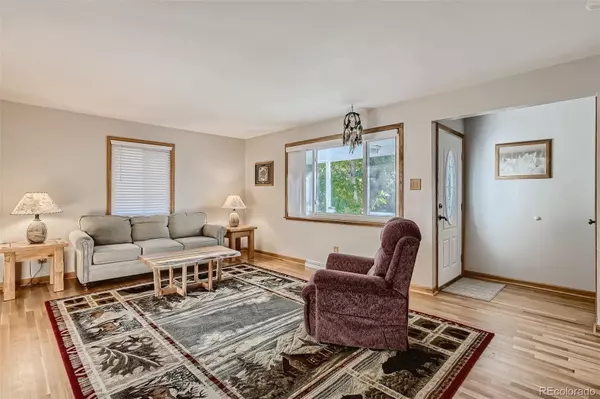$729,900
$729,900
For more information regarding the value of a property, please contact us for a free consultation.
5 Beds
3 Baths
2,424 SqFt
SOLD DATE : 04/22/2022
Key Details
Sold Price $729,900
Property Type Single Family Home
Sub Type Single Family Residence
Listing Status Sold
Purchase Type For Sale
Square Footage 2,424 sqft
Price per Sqft $301
Subdivision Applewood Villiage
MLS Listing ID 8560155
Sold Date 04/22/22
Style Contemporary
Bedrooms 5
Full Baths 2
Three Quarter Bath 1
HOA Y/N No
Abv Grd Liv Area 1,770
Originating Board recolorado
Year Built 1959
Annual Tax Amount $2,047
Tax Year 2020
Lot Size 9,583 Sqft
Acres 0.22
Property Description
This is a beautiful, well maintained brick ranch home close to shopping, parks, hiking trails, public transportation, schools, and just minutes to I-70 and the mountains. This home has beautiful oak hardwood flooring, oak baseboards, and oak window trim (in most rooms). Enter this home to a bright and spacious living room. Just off the living room is the dining area and kitchen. Newer SS appliances are included and has two separate pantries. Enter the sunken family room and feel like you’re in a mountain lodge! This room offers a beautiful raised hearth stone fireplace w/ a heatilator and thermostat, gas logs and wood mantle. The fireplace is the focal point w/ its beautiful tongue and groove cedar accent wall. This room also offers a built-in dry bar w/ a path through opening to the kitchen. Off the family room is a bonus 4-season sunroom. This sunroom comes w/ a free-standing gas fireplace with heatilator and thermostat to warm you up on those cold winter nights. The Master is just down the hall from the Living Room and has a remodeled 3-piece master bath. Also down the hall are two addl' guest rooms, and a fully updated 3-piece bath. The basement is finished w/ 2 beds and a 3/4 bath. The basement also includes a laundry room w/ washer & dryer, eye level laundry cabinets, addl' room for storage, utility room, and entrance to the attached 2-Car Garage. Let’s not forget the backyard! The large backyard comes w/ an attached Trex Deck, a fully enclosed wooden privacy fence w/ a dog run. Also included is a stand-alone hot tub, fire pit, and spacious shed for all your gardening equipment & supplies. What’s more, the shed has electricity which makes it perfect for many other uses (ie. She-Shed or man cave). Bonus items included: New blinds throughout, new carpet in basement, new paint in all rooms, ceiling fans, 220 volt electrical hookup for the hot tub, new furnace and A/C, and newer roof and gutters. You don't want to miss out! Schedule an appointment today!
Location
State CO
County Jefferson
Rooms
Basement Bath/Stubbed, Exterior Entry, Finished, Full
Main Level Bedrooms 3
Interior
Interior Features Ceiling Fan(s), Laminate Counters, Marble Counters, Primary Suite, Open Floorplan, Pantry, Smoke Free, Hot Tub, Walk-In Closet(s)
Heating Forced Air
Cooling Central Air
Flooring Carpet, Tile, Wood
Fireplaces Number 2
Fireplaces Type Family Room, Gas, Gas Log, Recreation Room
Fireplace Y
Appliance Dishwasher, Disposal, Dryer, Gas Water Heater, Microwave, Oven, Range, Refrigerator, Self Cleaning Oven, Washer
Laundry In Unit
Exterior
Exterior Feature Fire Pit, Garden, Private Yard, Rain Gutters, Spa/Hot Tub
Garage Concrete
Garage Spaces 2.0
Fence Full
Utilities Available Cable Available, Electricity Connected, Natural Gas Connected, Phone Available
Roof Type Composition
Total Parking Spaces 2
Garage Yes
Building
Lot Description Landscaped, Sprinklers In Front, Sprinklers In Rear
Foundation Slab
Sewer Public Sewer
Water Public
Level or Stories One
Structure Type Brick
Schools
Elementary Schools Kullerstrand
Middle Schools Everitt
High Schools Wheat Ridge
School District Jefferson County R-1
Others
Senior Community No
Ownership Individual
Acceptable Financing Cash, Conventional, FHA, VA Loan
Listing Terms Cash, Conventional, FHA, VA Loan
Special Listing Condition None
Read Less Info
Want to know what your home might be worth? Contact us for a FREE valuation!

Our team is ready to help you sell your home for the highest possible price ASAP

© 2024 METROLIST, INC., DBA RECOLORADO® – All Rights Reserved
6455 S. Yosemite St., Suite 500 Greenwood Village, CO 80111 USA
Bought with THE GOLDEN GROUP
GET MORE INFORMATION

Broker-Owner | Lic# 40035149
jenelle@supremerealtygroup.com
11786 Shaffer Place Unit S-201, Littleton, CO, 80127






