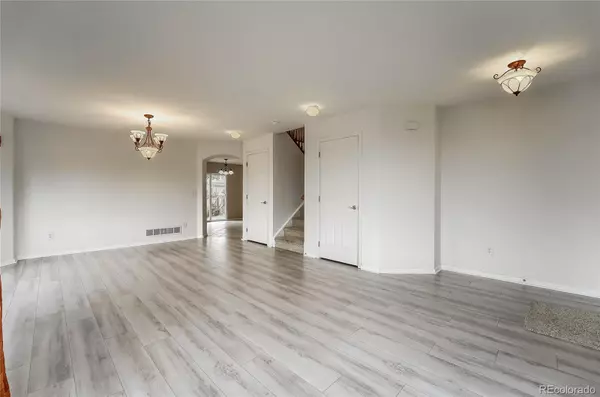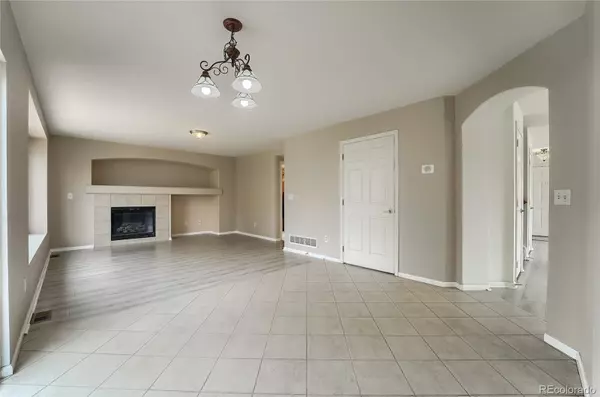$669,000
$669,000
For more information regarding the value of a property, please contact us for a free consultation.
4 Beds
3 Baths
2,448 SqFt
SOLD DATE : 11/15/2021
Key Details
Sold Price $669,000
Property Type Single Family Home
Sub Type Single Family Residence
Listing Status Sold
Purchase Type For Sale
Square Footage 2,448 sqft
Price per Sqft $273
Subdivision Vista Ridge
MLS Listing ID 3413904
Sold Date 11/15/21
Bedrooms 4
Full Baths 3
Condo Fees $75
HOA Fees $75/mo
HOA Y/N Yes
Abv Grd Liv Area 2,448
Originating Board recolorado
Year Built 2005
Annual Tax Amount $4,784
Tax Year 2020
Lot Size 9,147 Sqft
Acres 0.21
Property Description
Welcome home to your lovely new home inside the peaceful Vista Ridge subdivision! As you arrive you will instantly notice the large front yard, beautiful brick exterior and ample 3 car garage! Feel the stress melt away as you pull in the neighborhood complete with breathe taking mountain views. Inside you will be taken in with the open feel, and the abundance of light cascading in from the plethora of windows surrounding you. The floors are lined with luxurious engineered hardwood, and tile on the main floor, and soft cushiony carpet upstairs. You will have countless night entertaining company with granite countertops, in your open concept kitchen and living room. You master suite awaits upstairs, with an en suite bathroom complete with large soaking tub, shower, double sink with quartz countertops, and a large walk-in closet. Enjoy nights with family and friends in the privacy of your spacious fenced backyard. You are prepared for the future with the basement which is unfinished but already framed for drywall. Add additional space and room to your home with ease as a large portion of work has already been done. Perhaps you are a car aficionado? Well, just about anyone would fall in love with this extended 3 car garage, perfect for your cars, toys and passion projects. You family and children will love to walk just down the street to play at the community playground and park. The HOA even includes the Clubhouse, Fitness Center, Park, Playground, Pool, Spa/Hot Tub, Tennis Courts, Trails!
Location
State CO
County Weld
Rooms
Basement Unfinished
Interior
Heating Forced Air
Cooling Central Air
Flooring Carpet, Wood
Fireplace N
Appliance Dishwasher, Disposal, Dryer, Microwave, Oven, Washer
Exterior
Garage Spaces 3.0
Utilities Available Electricity Connected, Internet Access (Wired), Natural Gas Connected, Phone Connected
Roof Type Composition
Total Parking Spaces 3
Garage Yes
Building
Sewer Public Sewer
Water Public
Level or Stories Two
Structure Type Frame
Schools
Elementary Schools Black Rock
Middle Schools Erie
High Schools Erie
School District St. Vrain Valley Re-1J
Others
Senior Community No
Ownership Individual
Acceptable Financing Cash, Conventional, FHA, VA Loan
Listing Terms Cash, Conventional, FHA, VA Loan
Special Listing Condition None
Read Less Info
Want to know what your home might be worth? Contact us for a FREE valuation!

Our team is ready to help you sell your home for the highest possible price ASAP

© 2024 METROLIST, INC., DBA RECOLORADO® – All Rights Reserved
6455 S. Yosemite St., Suite 500 Greenwood Village, CO 80111 USA
Bought with Milehimodern
GET MORE INFORMATION

Broker-Owner | Lic# 40035149
jenelle@supremerealtygroup.com
11786 Shaffer Place Unit S-201, Littleton, CO, 80127






