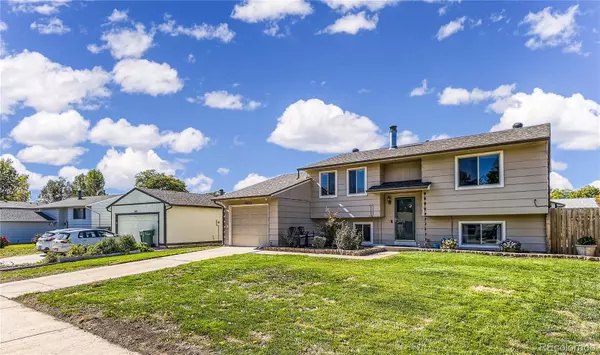$345,100
$350,000
1.4%For more information regarding the value of a property, please contact us for a free consultation.
3 Beds
2 Baths
1,688 SqFt
SOLD DATE : 11/17/2021
Key Details
Sold Price $345,100
Property Type Single Family Home
Sub Type Single Family Residence
Listing Status Sold
Purchase Type For Sale
Square Footage 1,688 sqft
Price per Sqft $204
Subdivision Platte Valley Sub 2Nd Filing
MLS Listing ID 6285438
Sold Date 11/17/21
Bedrooms 3
Full Baths 1
Three Quarter Bath 1
HOA Y/N No
Originating Board recolorado
Year Built 1979
Annual Tax Amount $1,439
Tax Year 2020
Lot Size 6,098 Sqft
Acres 0.14
Property Description
Pride in homeownership is evident in this beautiful bi-level home. The main level offers an open concept floorplan where the living, dining, kitchen, 2-bedrooms, and bathroom flow effortlessly together and beams with natural light. Top-of-the-line updates include Bellawood, engineered hickory wood flooring, Sile Stone Quartz countertops, custom cabinetry, and all new kitchen appliances in 2019. Beyond the dining room is access to the back Trex deck which leads down to the fully-fenced, landscaped private backyard. The downstairs holds a bonus family room and laundry room. The master suite features a large, walk-in closet and en-suite bathroom with a tiled shower. This truly all-season home holds a wood-burning fireplace, central A/C, lifetime windows, and a 2018 Owen's Corning hail-resistant roof with a transferable 10-year warranty. Both front and back yards have sprinkler systems installed for your convenience. Lastly, the oversized, one-car garage is complete with cabinetry to store all your tools! You do not want to miss this.
Location
State CO
County Weld
Rooms
Basement Finished
Main Level Bedrooms 2
Interior
Interior Features Ceiling Fan(s), High Ceilings, High Speed Internet, Primary Suite, Quartz Counters, Walk-In Closet(s)
Heating Forced Air
Cooling Central Air
Flooring Carpet, Wood
Fireplaces Number 1
Fireplaces Type Living Room, Wood Burning
Fireplace Y
Appliance Dishwasher, Disposal, Dryer, Gas Water Heater, Microwave, Oven, Refrigerator, Washer
Exterior
Exterior Feature Private Yard
Garage Spaces 1.0
Fence Full
Utilities Available Cable Available, Electricity Connected, Internet Access (Wired), Natural Gas Connected
Roof Type Composition
Total Parking Spaces 1
Garage Yes
Building
Lot Description Sprinklers In Front, Sprinklers In Rear
Story Split Entry (Bi-Level)
Foundation Concrete Perimeter
Sewer Public Sewer
Water Public
Level or Stories Split Entry (Bi-Level)
Structure Type Frame
Schools
Elementary Schools Centennial
Middle Schools John Evans
High Schools Greeley West
School District Greeley 6
Others
Senior Community No
Ownership Individual
Acceptable Financing Cash, Conventional, FHA, Other, VA Loan
Listing Terms Cash, Conventional, FHA, Other, VA Loan
Special Listing Condition None
Read Less Info
Want to know what your home might be worth? Contact us for a FREE valuation!

Our team is ready to help you sell your home for the highest possible price ASAP

© 2024 METROLIST, INC., DBA RECOLORADO® – All Rights Reserved
6455 S. Yosemite St., Suite 500 Greenwood Village, CO 80111 USA
Bought with Renters Warehouse
GET MORE INFORMATION

Broker-Owner | Lic# 40035149
jenelle@supremerealtygroup.com
11786 Shaffer Place Unit S-201, Littleton, CO, 80127






