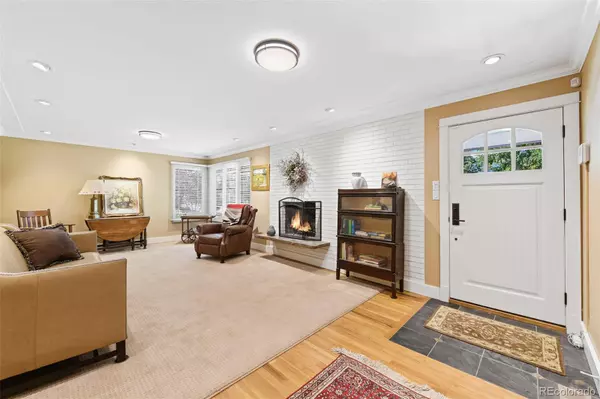$865,000
$875,000
1.1%For more information regarding the value of a property, please contact us for a free consultation.
3 Beds
3 Baths
2,650 SqFt
SOLD DATE : 11/18/2021
Key Details
Sold Price $865,000
Property Type Single Family Home
Sub Type Single Family Residence
Listing Status Sold
Purchase Type For Sale
Square Footage 2,650 sqft
Price per Sqft $326
Subdivision Southwood
MLS Listing ID 3080517
Sold Date 11/18/21
Style Traditional
Bedrooms 3
Full Baths 1
Half Baths 1
Three Quarter Bath 1
HOA Y/N No
Abv Grd Liv Area 1,325
Originating Board recolorado
Year Built 1960
Annual Tax Amount $3,590
Tax Year 2020
Lot Size 0.260 Acres
Acres 0.26
Property Description
Hidden Gem....Brick Ranch House backing to Highline Canal. On a Quiet Street, this house is fully Remodeled and Move-in Ready, or has backyard space to allow for a spacious Addition.
Gracious Living/Dining Room with Fireplace & Large Windows adjoins the new Galley Kitchen featuring Quartz Countertops, SS Appliances & Eating Area opening onto large Deck & Backyard.
Spacious Master Bedroom has Walk-in Closet plus an extra Closet for Shoes. The 2nd Bedroom/Office is a bright, cheery Corner Room, private and perfect for the Working at Home Situation.
The Lower Level has generous living space-Family Room, Bedroom, Spa-type Bathroom, Workroom/Pantry and large Laundry/Sewing Room plus lots of storage space including a Walk-in Cedar Closet.
Lots of Room in the Large Backyard for Potential Addition of a Breakfast/Great Room or Dining Room.
Direct Access to the Highline Canal Walking Path from the private backyard.
Freshly Painted Spacious 2 Car Garage has room & Electrical Outlets for many projects plus Additional Driveway Parking.
Location
State CO
County Arapahoe
Rooms
Basement Finished, Full
Main Level Bedrooms 2
Interior
Interior Features Eat-in Kitchen, Granite Counters, Marble Counters, Quartz Counters, Smoke Free, Utility Sink, Walk-In Closet(s)
Heating Forced Air
Cooling Central Air
Flooring Tile, Wood
Fireplaces Number 1
Fireplaces Type Living Room
Fireplace Y
Appliance Dishwasher, Disposal, Dryer, Gas Water Heater, Humidifier, Microwave, Range, Range Hood, Refrigerator, Washer
Exterior
Exterior Feature Private Yard, Rain Gutters
Garage Concrete, Exterior Access Door, Floor Coating
Garage Spaces 2.0
Utilities Available Electricity Connected, Natural Gas Connected, Phone Available
Roof Type Composition
Total Parking Spaces 5
Garage Yes
Building
Lot Description Landscaped, Level, Many Trees, Sprinklers In Front, Sprinklers In Rear
Foundation Concrete Perimeter
Sewer Public Sewer
Water Public
Level or Stories One
Structure Type Brick
Schools
Elementary Schools Highland
Middle Schools Euclid
High Schools Littleton
School District Littleton 6
Others
Senior Community No
Ownership Agent Owner
Acceptable Financing Cash, Conventional
Listing Terms Cash, Conventional
Special Listing Condition None
Read Less Info
Want to know what your home might be worth? Contact us for a FREE valuation!

Our team is ready to help you sell your home for the highest possible price ASAP

© 2024 METROLIST, INC., DBA RECOLORADO® – All Rights Reserved
6455 S. Yosemite St., Suite 500 Greenwood Village, CO 80111 USA
Bought with RE/MAX ALLIANCE
GET MORE INFORMATION

Broker-Owner | Lic# 40035149
jenelle@supremerealtygroup.com
11786 Shaffer Place Unit S-201, Littleton, CO, 80127






