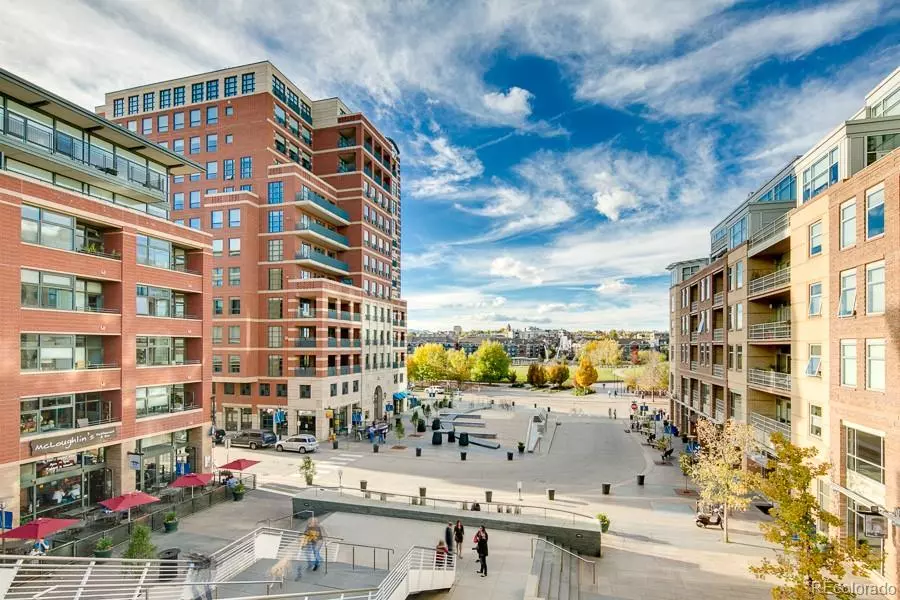$540,000
$560,000
3.6%For more information regarding the value of a property, please contact us for a free consultation.
1 Bed
2 Baths
1,350 SqFt
SOLD DATE : 11/30/2021
Key Details
Sold Price $540,000
Property Type Condo
Sub Type Condominium
Listing Status Sold
Purchase Type For Sale
Square Footage 1,350 sqft
Price per Sqft $400
Subdivision Riverfront Park
MLS Listing ID 4292219
Sold Date 11/30/21
Style Urban Contemporary
Bedrooms 1
Full Baths 1
Three Quarter Bath 1
Condo Fees $752
HOA Fees $752/mo
HOA Y/N Yes
Originating Board recolorado
Year Built 2000
Annual Tax Amount $2,518
Tax Year 2020
Lot Size 0.520 Acres
Acres 0.52
Property Description
Looking for a condo downtown, close to EVERYTHING, steps from a park and light rail yet peaceful with mountain views? You have found it!!! This fantastic Little Raven condo is located in the highly coveted Riverfront Tower in downtown, Denver. Riverfront Tower sits on the Plaza across from Commons and Confluence Park and steps from the Millennium Bridge. This luxurious condo gives you convenient access to everything the Mile-High City has to offer. The open floorplan is inviting with huge windows, lofty ceilings, hardwood floors, and cherry cabinets. The large master suite includes an oversized bath with 2 vanities, a massive soaking tub, shower, and a large wood-shelved closet. This unit also has flex space to be used as an office, library, or add a murphy bed for guests with a 3/4 bath which entertaining guest is so easy! There is also a garage space on the private 2nd level and an 5x8 storage room located directly next to your park space. Steps from shops, bars, dining, Whole Foods, and King Soopers and easy access to biking trails. Come and take a look.
Location
State CO
County Denver
Zoning PUD
Rooms
Main Level Bedrooms 1
Interior
Interior Features Elevator, Entrance Foyer, Five Piece Bath, Granite Counters, High Ceilings, High Speed Internet, Primary Suite, No Stairs, Open Floorplan, Smoke Free, Walk-In Closet(s), Wired for Data
Heating Forced Air
Cooling Central Air
Flooring Carpet, Wood
Fireplaces Number 1
Fireplaces Type Ethanol, Living Room
Fireplace Y
Appliance Dishwasher, Dryer, Microwave, Oven, Range, Refrigerator, Washer, Wine Cooler
Laundry In Unit
Exterior
Exterior Feature Balcony, Elevator
Garage Spaces 1.0
Utilities Available Cable Available, Internet Access (Wired), Natural Gas Connected, Phone Available
View City, Mountain(s)
Roof Type Unknown
Total Parking Spaces 1
Garage Yes
Building
Lot Description Greenbelt, Near Public Transit, Open Space
Story One
Sewer Public Sewer
Water Public
Level or Stories One
Structure Type Brick, Concrete
Schools
Elementary Schools Greenlee
Middle Schools Strive Federal
High Schools West
School District Denver 1
Others
Senior Community No
Ownership Individual
Acceptable Financing Cash, Conventional
Listing Terms Cash, Conventional
Special Listing Condition None
Pets Description Cats OK, Dogs OK, Yes
Read Less Info
Want to know what your home might be worth? Contact us for a FREE valuation!

Our team is ready to help you sell your home for the highest possible price ASAP

© 2024 METROLIST, INC., DBA RECOLORADO® – All Rights Reserved
6455 S. Yosemite St., Suite 500 Greenwood Village, CO 80111 USA
Bought with Keller Williams Realty Downtown LLC
GET MORE INFORMATION

Broker-Owner | Lic# 40035149
jenelle@supremerealtygroup.com
11786 Shaffer Place Unit S-201, Littleton, CO, 80127






