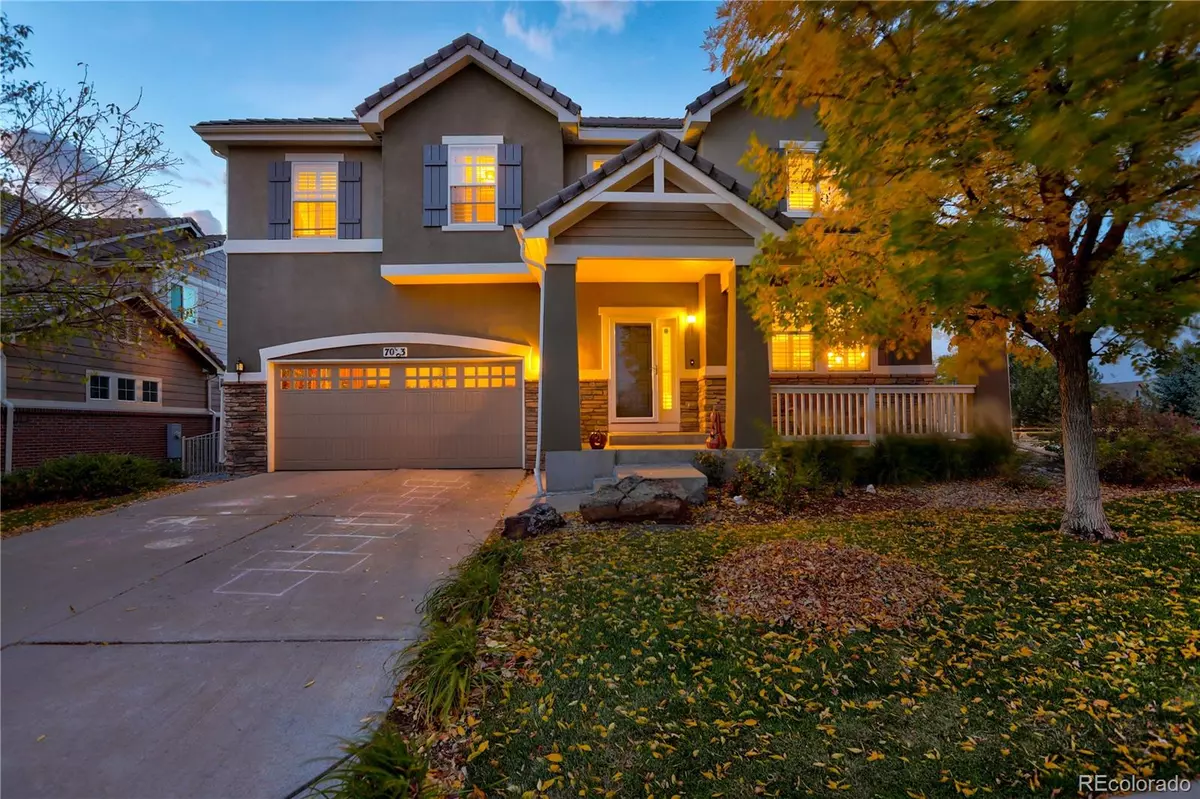$720,000
$725,000
0.7%For more information regarding the value of a property, please contact us for a free consultation.
4 Beds
3 Baths
2,960 SqFt
SOLD DATE : 11/10/2021
Key Details
Sold Price $720,000
Property Type Single Family Home
Sub Type Single Family Residence
Listing Status Sold
Purchase Type For Sale
Square Footage 2,960 sqft
Price per Sqft $243
Subdivision Saddle Rock
MLS Listing ID 5805711
Sold Date 11/10/21
Bedrooms 4
Full Baths 2
Half Baths 1
Condo Fees $175
HOA Fees $175/mo
HOA Y/N Yes
Originating Board recolorado
Year Built 2005
Annual Tax Amount $3,528
Tax Year 2020
Lot Size 6,534 Sqft
Acres 0.15
Property Description
You are greeted by a 2-story foyer in this meticulously maintained, and like-new home in the mature, established neighborhood of Saddle Rock. Great room with vaulted ceilings, built-ins, and abundant natural light. Open floor plan and layout with the welcoming kitchen overlooking the family room. New paint throughout, new kitchen backsplash, and quartz around the fireplace. Expanded cherry cabinetry in the kitchen and throughout the home. Stainless steel appliances including a 5 burner gas cook-top with a built-in double oven in the gourmet kitchen with granite countertops. Stunning walnut floors on most of the main level. The formal living, dining, and powder room have incorporated beautiful wainscotting and crown molding. The main level study has built-in bookshelves. Huge, 13'1" x 20'8" master bedroom with a trayed ceiling, spacious walk-in closet, and large 5-piece bath. New his/her closet factory custom closets and new countertops, sinks, and vinyl wood flooring in the bathrooms. Laundry room with cabinets and utility sink on the 2nd level with upgraded quartz counter. New microwave and water heater. Fridge, AC, and furnace replaced within last 5 years. Charming private stamped concrete patio directly off the kitchen. Stucco/stone exterior, tile roof, and full fence. Plenty of room to grow with an unfinished basement. Oversized wide garage. Short walk to Grandview High School. 2 community pools, tennis courts, and clubhouse. Convenient to Southlands Mall, Golf Course, E470, and the Denver Tech Center. Cherry Creek Schools
Location
State CO
County Arapahoe
Rooms
Basement Bath/Stubbed, Full, Unfinished
Interior
Interior Features Eat-in Kitchen, Five Piece Bath, Kitchen Island, Primary Suite, Open Floorplan, Vaulted Ceiling(s), Walk-In Closet(s)
Heating Forced Air
Cooling Other
Flooring Carpet, Tile, Wood
Fireplaces Number 1
Fireplaces Type Family Room, Gas, Gas Log
Fireplace Y
Appliance Cooktop, Dishwasher, Double Oven, Down Draft, Microwave
Exterior
Exterior Feature Private Yard
Garage Spaces 2.0
Fence Full
Roof Type Concrete
Total Parking Spaces 2
Garage Yes
Building
Lot Description Corner Lot, Level, Sprinklers In Front, Sprinklers In Rear
Story Two
Foundation Slab
Sewer Public Sewer
Level or Stories Two
Structure Type Frame, Stucco
Schools
Elementary Schools Creekside
Middle Schools Liberty
High Schools Grandview
School District Cherry Creek 5
Others
Senior Community No
Ownership Individual
Acceptable Financing Cash, Conventional, FHA, VA Loan
Listing Terms Cash, Conventional, FHA, VA Loan
Special Listing Condition None
Read Less Info
Want to know what your home might be worth? Contact us for a FREE valuation!

Our team is ready to help you sell your home for the highest possible price ASAP

© 2024 METROLIST, INC., DBA RECOLORADO® – All Rights Reserved
6455 S. Yosemite St., Suite 500 Greenwood Village, CO 80111 USA
Bought with Keller Williams Realty LLC
GET MORE INFORMATION

Broker-Owner | Lic# 40035149
jenelle@supremerealtygroup.com
11786 Shaffer Place Unit S-201, Littleton, CO, 80127






