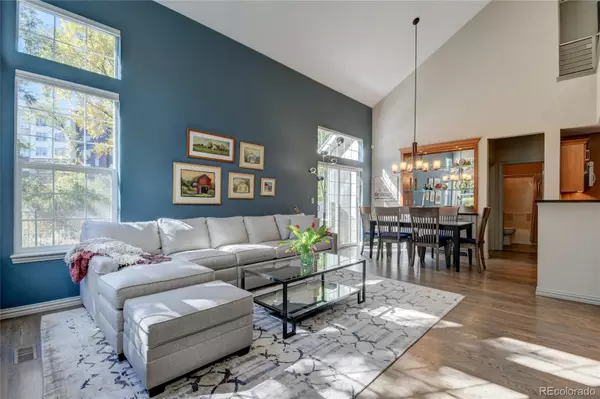$557,000
$525,000
6.1%For more information regarding the value of a property, please contact us for a free consultation.
3 Beds
3 Baths
1,752 SqFt
SOLD DATE : 11/23/2021
Key Details
Sold Price $557,000
Property Type Townhouse
Sub Type Townhouse
Listing Status Sold
Purchase Type For Sale
Square Footage 1,752 sqft
Price per Sqft $317
Subdivision Pelican Pointe
MLS Listing ID 9766510
Sold Date 11/23/21
Style Contemporary
Bedrooms 3
Full Baths 3
Condo Fees $295
HOA Fees $295/mo
HOA Y/N Yes
Originating Board recolorado
Year Built 1998
Annual Tax Amount $1,672
Tax Year 2020
Lot Size 2,178 Sqft
Acres 0.05
Property Description
Walk into this luxurious, end-unit townhome with abundant natural light. Enjoy your daily strolls on the Highline Canal only steps from the side patio. Beautifully updated open floor plan with vaulted ceilings on main. Living/family room updated in 2017 with modern home touches including new fireplace, flooring, carpeting & rail to upper floor. Remodeled gourmet kitchen boasts cherry cabinets, granite countertops, slow close drawers & doors, two convection ovens and unique spice rack. Primary bedroom on main includes blackout blinds, 5-piece bath and 2 large closets. Main level bonus room can fill many needs from work, exercise, or sleep. Enjoy 3 full baths in this unit! Upper floor loft with skylight provides additional gathering or office space. Large walk-in closet for storage, full bath and third bedroom top off the upper floor. Remote ceiling fans, security system and pre-wiring for a sound system are all part of this home. Private patio faces Highline Canal providing afternoon sunlight to grow veggies or look at the beautiful trees. Great location close to plenty of shopping, dining, and golfing. Easy access to Cherry Creek retail district and mall. Pelican Pointe residents not only have access to the Highline Canal, but also the adjacent 60-acre private lake with walking trails at Tava Waters. Tava Waters health club and swimming pool facility are also available for a modest fee.
Location
State CO
County Denver
Zoning R-2-A
Rooms
Main Level Bedrooms 2
Interior
Interior Features Ceiling Fan(s), Five Piece Bath, Granite Counters, High Ceilings, Primary Suite, Open Floorplan, Smoke Free, Vaulted Ceiling(s), Walk-In Closet(s)
Heating Forced Air
Cooling Central Air
Flooring Carpet, Tile, Wood
Fireplaces Number 1
Fireplaces Type Family Room
Fireplace Y
Appliance Convection Oven, Dishwasher, Disposal, Microwave, Oven, Range, Range Hood, Refrigerator, Self Cleaning Oven
Laundry In Unit
Exterior
Garage Spaces 2.0
Utilities Available Cable Available
Roof Type Unknown
Total Parking Spaces 2
Garage Yes
Building
Lot Description Greenbelt, Landscaped
Story Two
Sewer Public Sewer
Water Public
Level or Stories Two
Structure Type Frame
Schools
Elementary Schools Place
Middle Schools Place
High Schools George Washington
School District Denver 1
Others
Senior Community No
Ownership Individual
Acceptable Financing Cash, Conventional, FHA, VA Loan
Listing Terms Cash, Conventional, FHA, VA Loan
Special Listing Condition None
Pets Description Cats OK, Dogs OK
Read Less Info
Want to know what your home might be worth? Contact us for a FREE valuation!

Our team is ready to help you sell your home for the highest possible price ASAP

© 2024 METROLIST, INC., DBA RECOLORADO® – All Rights Reserved
6455 S. Yosemite St., Suite 500 Greenwood Village, CO 80111 USA
Bought with Madison & Company Properties
GET MORE INFORMATION

Broker-Owner | Lic# 40035149
jenelle@supremerealtygroup.com
11786 Shaffer Place Unit S-201, Littleton, CO, 80127






