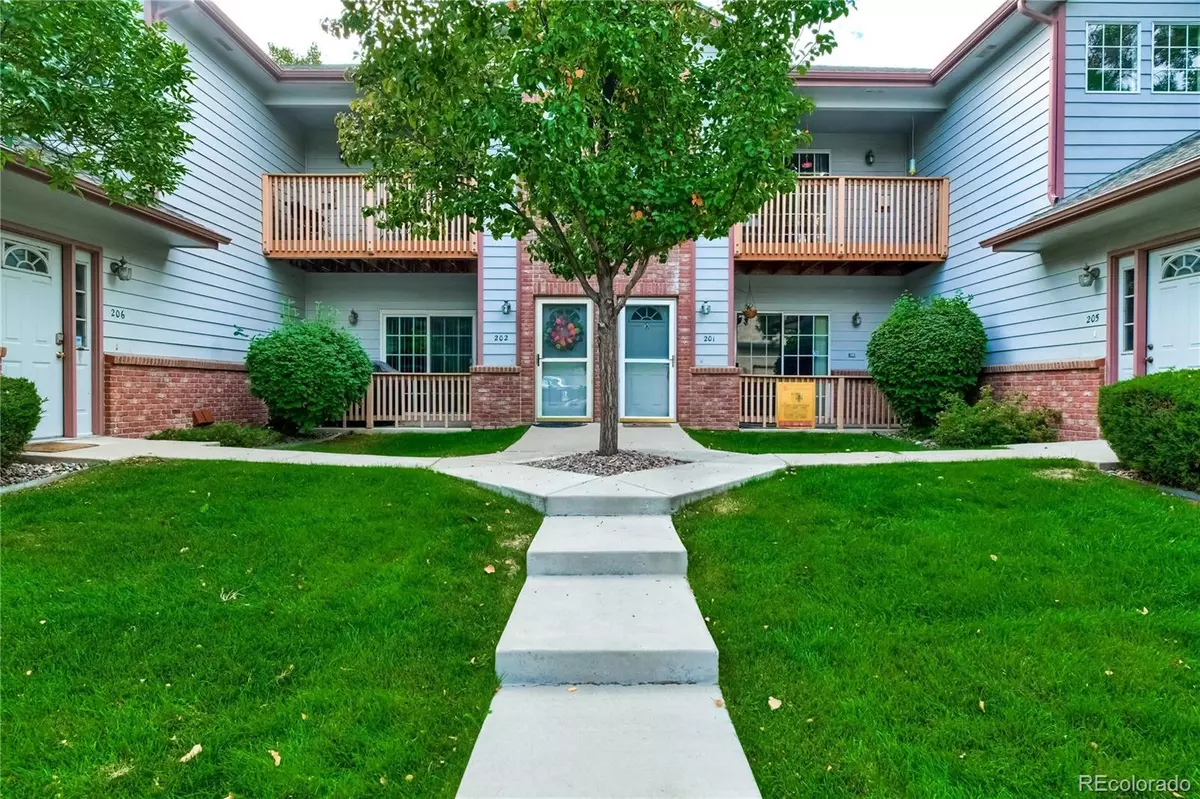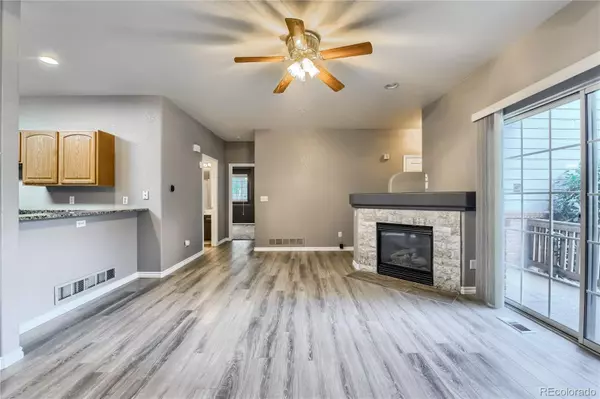$405,000
$399,900
1.3%For more information regarding the value of a property, please contact us for a free consultation.
4 Beds
3 Baths
2,201 SqFt
SOLD DATE : 11/03/2021
Key Details
Sold Price $405,000
Property Type Condo
Sub Type Condominium
Listing Status Sold
Purchase Type For Sale
Square Footage 2,201 sqft
Price per Sqft $184
Subdivision Pinnacle Creek
MLS Listing ID 3402719
Sold Date 11/03/21
Bedrooms 4
Full Baths 2
Three Quarter Bath 1
Condo Fees $215
HOA Fees $215/mo
HOA Y/N Yes
Abv Grd Liv Area 1,161
Originating Board recolorado
Year Built 1995
Annual Tax Amount $2,646
Tax Year 2020
Lot Size 435 Sqft
Acres 0.01
Property Description
Absolutely stunning ground level ranch style condo in the highly desired Pinnacle Creek. This spacious condo lives like a home with a true open concept floor plan with a beautifully finished basement and attached garage. Situated in the best location in the community, you will enjoy total seclusion as you sit and enjoy your private patio as you overlook the meticulously maintained grounds and mature landscape. Once inside, you can't help but notice all of the fine finishes and quality upgrades. The large kitchen is amazing. Here you will find beautiful granite counters, upgraded cabinets, stainless steel appliances, a huge pantry, dining area, and extended wide plank laminate wood floors - Spectacular! The over-sized family room is amazing and flooded with natural light and features a cozy stone faced gas fireplace, elegant ceiling fan and easy access to the outdoor living area. The main floor master suite is to die for...Relax in total luxury with a completely remodeled, spa-like private en suite. You will love the extended wood flooring, and new solid surface counters - a must see! The main floor is complete with a second large bedroom and an equally gorgeous remodeled bathroom. The basement area of this home has been finished and doubles the living space of this remarkable home. There is a huge recreation area that is perfect for a home theater or gaming area, in-home office area, two large bedrooms, full bathroom, laundry and plenty of storage space - Just Wow! There is an over-sized 1 car attached garage, central air conditioning and much more! Centrally located and close to I-25, Wagon Wheel RTD bus terminal, parks, shopping and restaurants. Hurry, this one won't last!!!
Location
State CO
County Adams
Rooms
Basement Finished, Full
Main Level Bedrooms 2
Interior
Interior Features Ceiling Fan(s), Eat-in Kitchen, Entrance Foyer, Granite Counters, Primary Suite, No Stairs, Open Floorplan, Pantry, Walk-In Closet(s)
Heating Forced Air
Cooling Central Air
Flooring Carpet, Laminate
Fireplaces Number 1
Fireplaces Type Family Room
Fireplace Y
Appliance Dishwasher, Disposal, Dryer, Microwave, Refrigerator, Self Cleaning Oven, Washer
Exterior
Garage Spaces 1.0
Roof Type Composition
Total Parking Spaces 1
Garage Yes
Building
Foundation Slab
Sewer Public Sewer
Water Public
Level or Stories One
Structure Type Brick, Frame, Wood Siding
Schools
Elementary Schools Westview
Middle Schools Silver Hills
High Schools Northglenn
School District Adams 12 5 Star Schl
Others
Senior Community No
Ownership Individual
Acceptable Financing Cash, Conventional, FHA, VA Loan
Listing Terms Cash, Conventional, FHA, VA Loan
Special Listing Condition None
Read Less Info
Want to know what your home might be worth? Contact us for a FREE valuation!

Our team is ready to help you sell your home for the highest possible price ASAP

© 2024 METROLIST, INC., DBA RECOLORADO® – All Rights Reserved
6455 S. Yosemite St., Suite 500 Greenwood Village, CO 80111 USA
Bought with Compass Colorado
GET MORE INFORMATION

Broker-Owner | Lic# 40035149
jenelle@supremerealtygroup.com
11786 Shaffer Place Unit S-201, Littleton, CO, 80127






