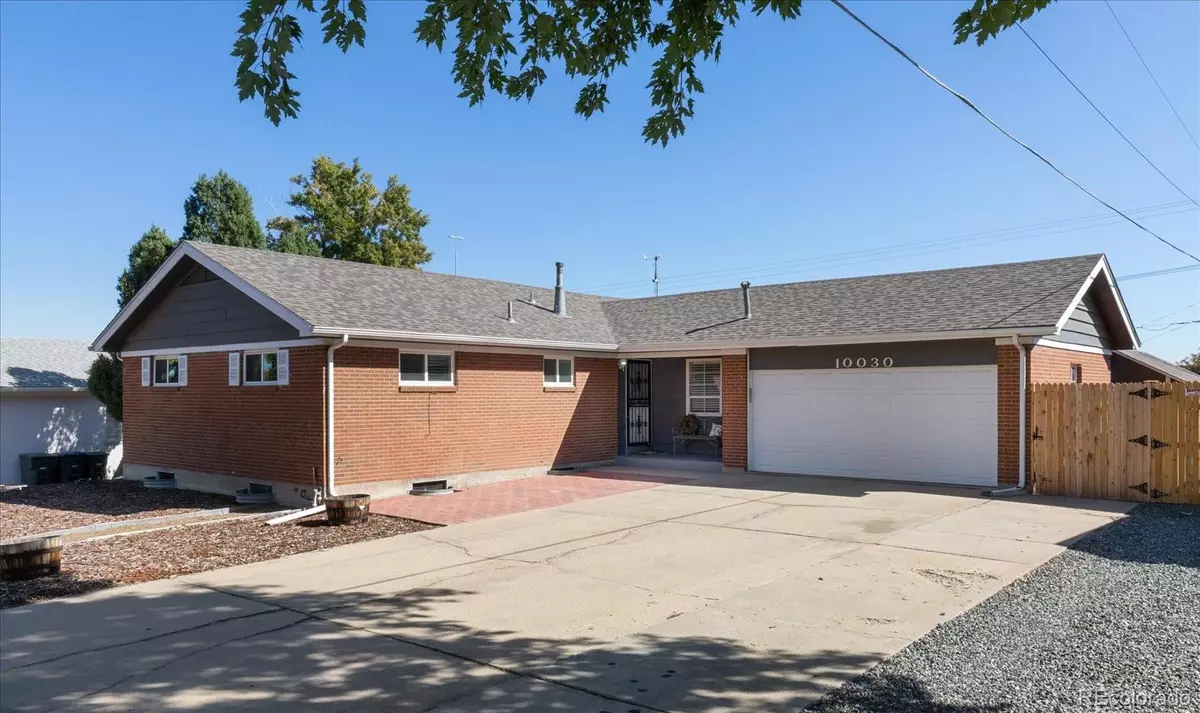$475,000
$475,000
For more information regarding the value of a property, please contact us for a free consultation.
5 Beds
3 Baths
2,432 SqFt
SOLD DATE : 11/09/2021
Key Details
Sold Price $475,000
Property Type Single Family Home
Sub Type Single Family Residence
Listing Status Sold
Purchase Type For Sale
Square Footage 2,432 sqft
Price per Sqft $195
Subdivision Northglenn
MLS Listing ID 6605693
Sold Date 11/09/21
Bedrooms 5
Full Baths 1
Three Quarter Bath 2
HOA Y/N No
Abv Grd Liv Area 1,356
Originating Board recolorado
Year Built 1961
Annual Tax Amount $3,152
Tax Year 2020
Lot Size 10,454 Sqft
Acres 0.24
Property Description
Welcome to this inviting ranch-style home just minutes from local shopping and dining options and conveniently located near I-25, 270, and I-76. Step inside from the covered front porch and fall in love with the elegant hardwood floors throughout the majority of the main level. The living and dining room make a warm and welcoming space to host a gathering or sit peacefully by the wood-burning fireplace. The gourmet kitchen was recently updated to fit your modern taste with elegant custom cabinets, quartz countertops, and stainless steel appliances. Make your way to the primary bedroom complete with a built-in closet system and a remodeled and expanded en-suite bathroom featuring dual sinks, a large walk-in shower, and plenty of storage. The second, full bathroom on the main level is also tastefully remodeled. Stretch out in the expansive, finished basement with two additional bedrooms and a bathroom. Additional upgrades include added insulation, newer windows in 2012/2013, newer interior paint, new roof in 2015, new privacy fencing, widened driveway, Nest Thermostat, Nest Garage Opener, and Nest Protect. Plus, a newer furnace (2018)/ serviced (2021), newer A/C (2018)/ serviced (2021), newer water heater (2018), are also Buyer BONUSES! Relax on your partially covered backyard patio, tend to your vegetables in the raised garden beds, and have plenty of room for your tools and toys in the massive storage shed outfitted with electrical and storage shelves. The spacious two car garage is a great place to enjoy workshop activities as it is not only insulated and drywalled, but it hosts 220 volts and has storage shelves for all of your tools. Both inside and out, this home features updates that are not only aesthetically pleasing but serve a functional and efficient purpose.
Location
State CO
County Adams
Rooms
Basement Crawl Space, Finished
Main Level Bedrooms 3
Interior
Interior Features Built-in Features, Ceiling Fan(s), Primary Suite, Open Floorplan, Pantry, Quartz Counters, Smart Thermostat, Smoke Free, Wired for Data
Heating Forced Air, Natural Gas
Cooling Central Air
Flooring Carpet, Laminate, Tile, Wood
Fireplaces Number 1
Fireplaces Type Family Room
Fireplace Y
Appliance Dishwasher, Disposal, Gas Water Heater, Microwave, Range, Refrigerator, Self Cleaning Oven
Laundry Laundry Closet
Exterior
Exterior Feature Garden, Private Yard, Rain Gutters
Garage 220 Volts, Dry Walled, Exterior Access Door, Insulated Garage, Storage
Garage Spaces 2.0
Utilities Available Cable Available, Electricity Connected, Internet Access (Wired), Natural Gas Available, Phone Available
Roof Type Composition
Total Parking Spaces 6
Garage Yes
Building
Lot Description Level
Sewer Public Sewer
Water Public
Level or Stories One
Structure Type Brick, Frame
Schools
Elementary Schools North Mor
Middle Schools Northglenn
High Schools Northglenn
School District Adams 12 5 Star Schl
Others
Senior Community No
Ownership Individual
Acceptable Financing Cash, Conventional, FHA, VA Loan
Listing Terms Cash, Conventional, FHA, VA Loan
Special Listing Condition None
Read Less Info
Want to know what your home might be worth? Contact us for a FREE valuation!

Our team is ready to help you sell your home for the highest possible price ASAP

© 2024 METROLIST, INC., DBA RECOLORADO® – All Rights Reserved
6455 S. Yosemite St., Suite 500 Greenwood Village, CO 80111 USA
Bought with Resident Realty Colorado
GET MORE INFORMATION

Broker-Owner | Lic# 40035149
jenelle@supremerealtygroup.com
11786 Shaffer Place Unit S-201, Littleton, CO, 80127






